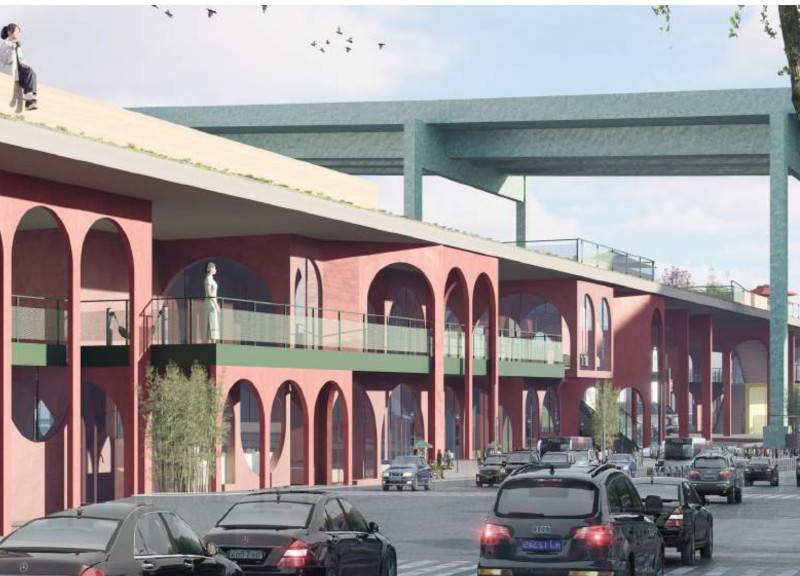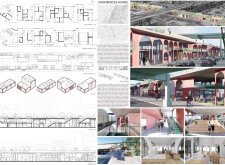5 key facts about this project
### Project Overview
Underbridge Homes is an architectural initiative located in New York City, designed to enhance urban living in underutilized spaces beneath the city’s bridges. This endeavor aims to address the dual challenges of affordable housing shortages and the revitalization of overlooked urban areas, creating vibrant, livable communities that promote social interaction.
### Spatial Organization and Layout
The design employs a modular housing strategy, maximizing the limited space available through careful arrangement of housing units. The layout incorporates various levels, allowing for a diverse range of unit types that cater to different family sizes and lifestyles. Key characteristics include:
1. **Modular Units**: Designed for independent living, these units are configured to encourage interaction while ensuring privacy. The spatial arrangement maximizes natural light and air circulation.
2. **Central Community Spaces**: Communal areas featuring landscaping promote social engagement among residents, seamlessly integrating indoor and outdoor environments.
3. **Vertical Access**: Thoughtful incorporation of stairs and ramps enhances accessibility and facilitates movement across different levels of the development.
### Material Selection and Sustainability
The project emphasizes sustainability through the strategic selection of materials, which balance durability with aesthetic appeal. Notable features include:
- **Concrete**: Utilized for structural components, providing strength and longevity.
- **Brick**: Selected for external facades, adding visual warmth and texture.
- **Glass**: Implemented in windows and communal areas to enhance transparency and encourage visual connections to the surroundings.
- **Wood**: Incorporated in interior finishes and outdoor decks to foster a welcoming and natural ambiance.
Sustainable design practices are evident in the project’s approach to natural ventilation, green roofs, and terraces, which contribute to enhanced biodiversity and mitigate urban heat effects. These elements reflect a commitment to addressing affordable housing needs while promoting community well-being and environmental stewardship.



















































