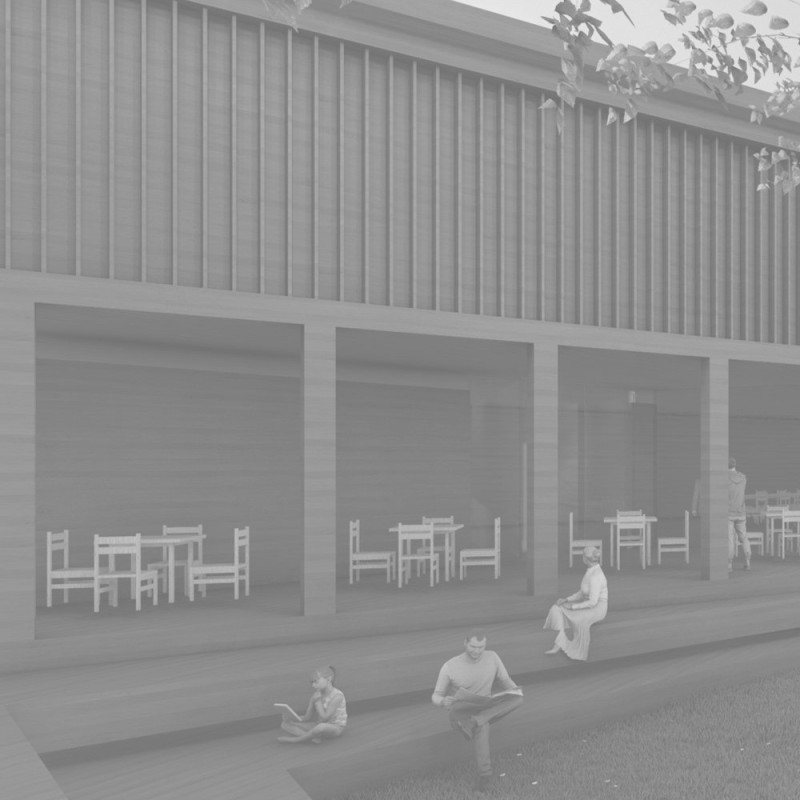5 key facts about this project
### Project Overview
The "Connecting Generations" design is located in Siklós, Hungary, a historical town recognized for its notable landmarks, including the Siklós Castle. The project's intent is to revitalize a community that has encountered population decline by integrating elements of local heritage with contemporary architectural practices. This approach aims to create a vibrant and engaged community space that respects historical context while addressing modern needs.
### Spatial Strategy
The design centers around a **communal garden**, which acts as a focal point for community interaction and connectivity. This space is strategically oriented to maximize natural light and foster outdoor activities. The layout of the building is informed by the natural topography, featuring a sloping form that enhances spatial dynamics and promotes user engagement. Distinct floor levels are designated for specific functions: the basement accommodates mechanical systems and storage, while the ground floor serves as the primary social hub, connecting shared dining and recreational areas to the garden. The upper floors are designed for residential living but maintain access to communal areas, ensuring a balanced interaction between private and public spaces.
### Materiality and Structure
Material selection plays a crucial role in reflecting both modern design principles and the historical character of the site. Primary construction materials include concrete, which offers durability along with a textured aesthetic; wood, used for select structural elements and finishes, which contributes warmth and comfort to communal spaces; and glass, incorporated through large windows and walls to enhance natural light and provide visual connections with the external environment. This thoughtful combination not only enriches the tactile experience of the building but also creates a dialogue between historical architecture and contemporary design methodologies.



















































