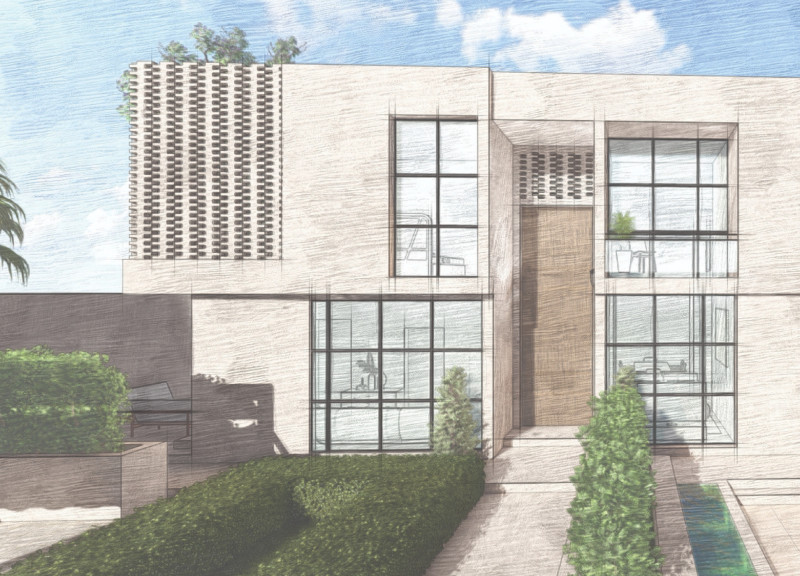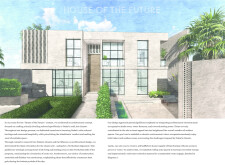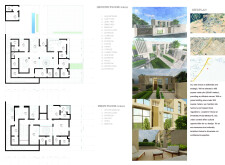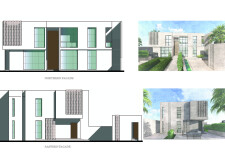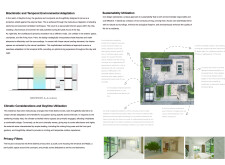5 key facts about this project
## Overview
Located in Dubai, the project addresses the needs of family living within the region's distinctive climatic and cultural context. It serves as a case study in environmental adaptation, cultural homage, and sustainability, presenting a modern dwelling designed to function cohesively while minimizing its ecological impact. The layout and design are informed by thorough research on the local environment, specifically concentrating on natural cooling strategies and heat gain reduction.
## Spatial Arrangement
The residence is strategically organized into three distinct zones to promote both privacy and communal interaction. The public zone includes an entrance and Majlis, serving as traditional gathering spaces. The semi-public zone features courtyards and gardens designed for social activities, while the private zone encompasses bedrooms and service areas, ensuring familial seclusion and utility. This spatial configuration not only fulfills practical requirements but also reflects cultural norms surrounding family dynamics in Dubai.
## Climate Responsiveness and Sustainability
The design incorporates various elements to enhance climate responsiveness and sustainability. The orientation of the building is aligned to optimize airflow while reducing exposure to the intense afternoon sun. Overhangs and shading screens provide effective sun protection, contributing to thermal comfort. Natural cooling strategies, including water features and shade trees, facilitate outdoor living and enhance the microclimate surrounding the home.
Sustainability practices are woven into the project, highlighted by a rainwater harvesting system that captures rooftop runoff for household use and the installation of solar panels to harness renewable energy. Skylights throughout the design allow ample natural light to penetrate interior spaces, reducing the reliance on artificial lighting. Such features not only promote energy efficiency but also position the project as a model for sustainable living in similar arid environments.
## Material Selection and Cultural Context
Materials selected for construction prioritize both functionality and aesthetic value. The structural framework employs concrete for its durability, while extensive use of glass allows for natural ventilation and unobstructed views. Wood elements introduce warmth, creating a harmonious contrast with the cooler tones of concrete and glass. The inclusion of locally sourced materials reflects a commitment to sustainability and enhances the home’s contextual relevance.
Culturally, the design incorporates elements such as a central courtyard, reminiscent of traditional Arabic architecture, which fosters social interaction and creates a cooler microclimate. Additionally, local motifs and patterns are integrated into the architectural language, bridging modern design with cultural heritage.


