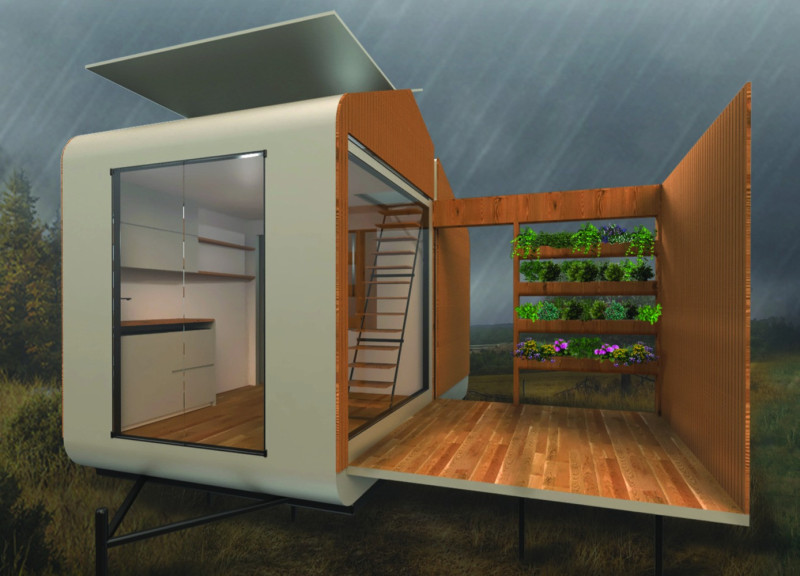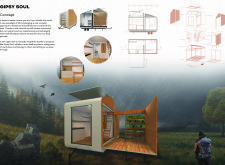5 key facts about this project
### Overview
The Gipsy Soul project is designed as a modern solution to the growing interest in flexible and mobile living. Located in a variety of environments, it addresses the contemporary desire for mobility while providing a functional living space that maintains a sense of connection to surroundings. The intent is to facilitate a lifestyle that is adaptable, fostering interaction with diverse locations and communities.
### Spatial Efficiency
The architectural layout prioritizes functionality through a compact, modular design mounted on a trailer, allowing for ease of relocation. Interior spaces are optimized to cater to essential living needs, featuring a convertible living/sleeping area that adapts to various uses, a minimalist kitchenette equipped with necessary appliances, and a compact bathroom with space-saving fixtures. Large windows enhance the interior with natural light, strengthening the relationship with the environment, while the overall silhouette combines angular and curved lines for aesthetic appeal.
### Material Selection and Sustainability
Material choices in the Gipsy Soul reflect a commitment to sustainability and durability. Natural timber finishes bring warmth to the interiors, while a steel frame ensures structural integrity. Large glass panels promote transparency and openness, creating visual connections with the exterior, and composite panels on the exterior provide weather resistance. A significant feature of the design is the integrated vertical garden, which not only promotes biodiversity but also highlights the project's focus on ecological responsibility and the importance of nature in daily life.




















































