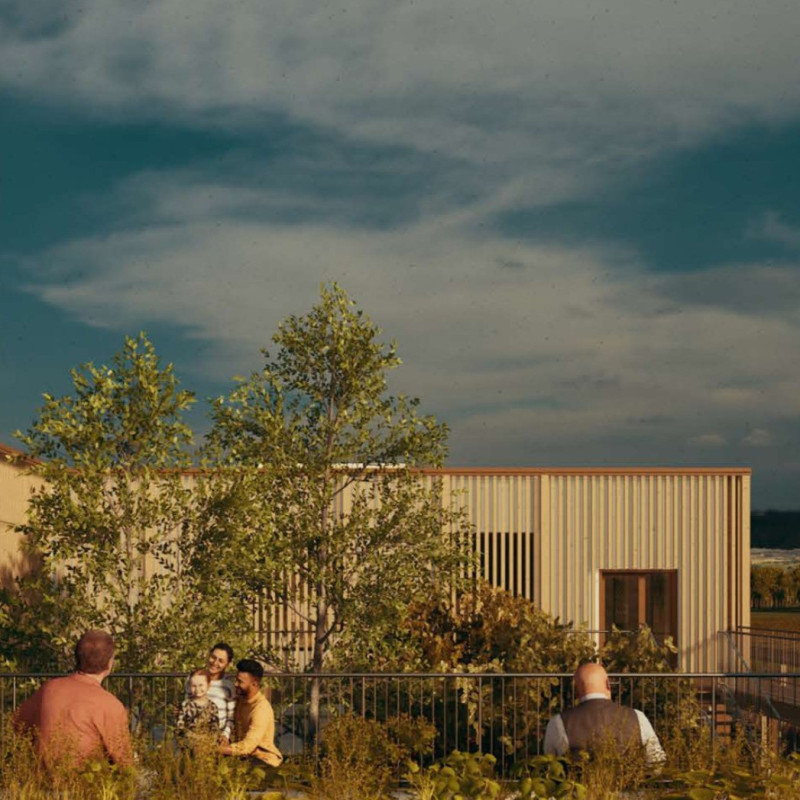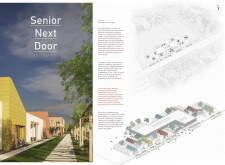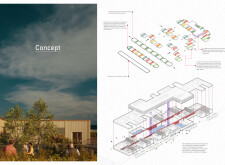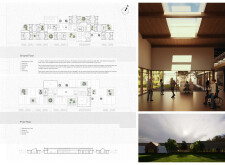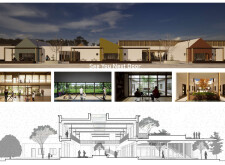5 key facts about this project
### Overview
Located in Harkány, Pécs, Hungary, the **Senior Next Door** residential project addresses the needs of the aging population by facilitating community integration and social engagement. The design balances individual privacy with communal spaces, aiming to recreate a familiar neighborhood environment that promotes comfort and support for its residents.
### Spatial Configuration and User Experience
The residential layout consists of individual units organized around shared communal areas, promoting interaction while maintaining distinct identities for each unit. The design utilizes varied shapes and colors to enhance individuality and visual appeal, encouraging a sense of belonging. Dedicated green spaces between clusters serve as communal parks or gardens, enabling outdoor activities and social gatherings.
Pathways connect the residential units with accessible routes, reducing distances and creating inviting circulation flows that encourage residents to engage with shared spaces. Each unit is tailored for comfort and lifestyle preferences, enhancing the overall user experience within the community.
### Materiality and Aesthetics
Material selection prioritizes both aesthetic qualities and functionality. Wood accents contribute warmth, while concrete ensures structural stability and minimalist design. Expansive glass window systems foster natural light and connectivity to the surrounding landscape, further enhancing the inviting atmosphere.
The vibrant colors of the façades promote visual diversity while maintaining a cohesive community feel. This combination of earthy tones with bright highlights reflects both unity and individuality, ensuring a harmonious relationship with the natural environment and local context.


