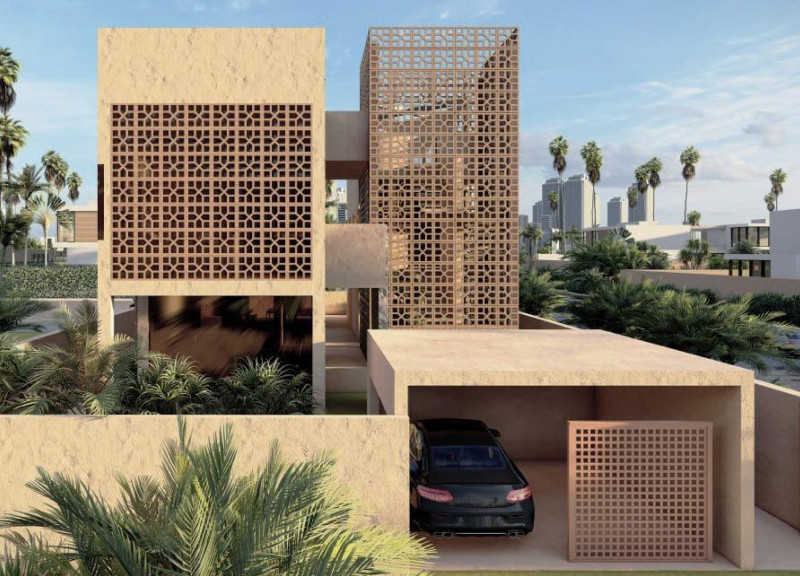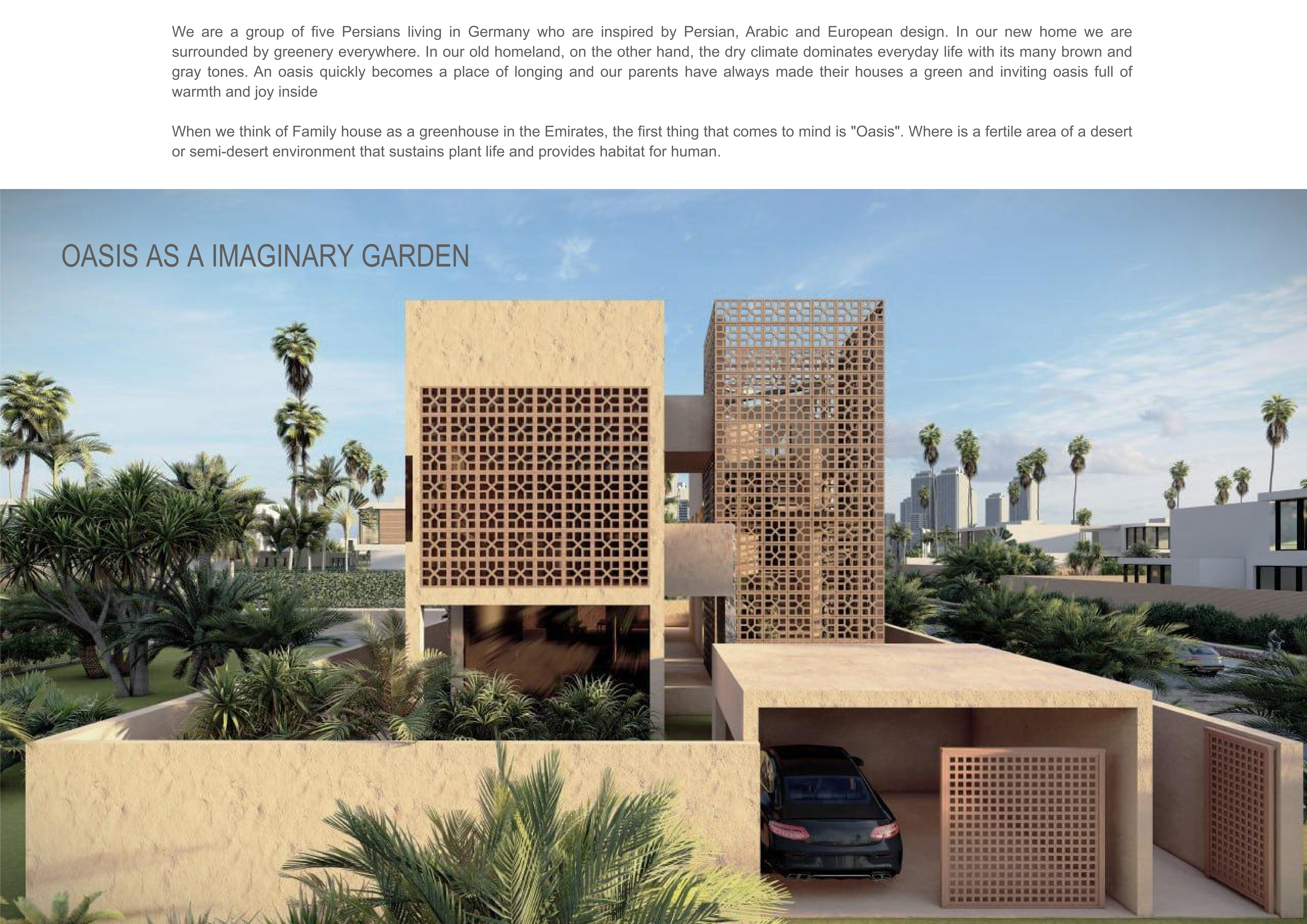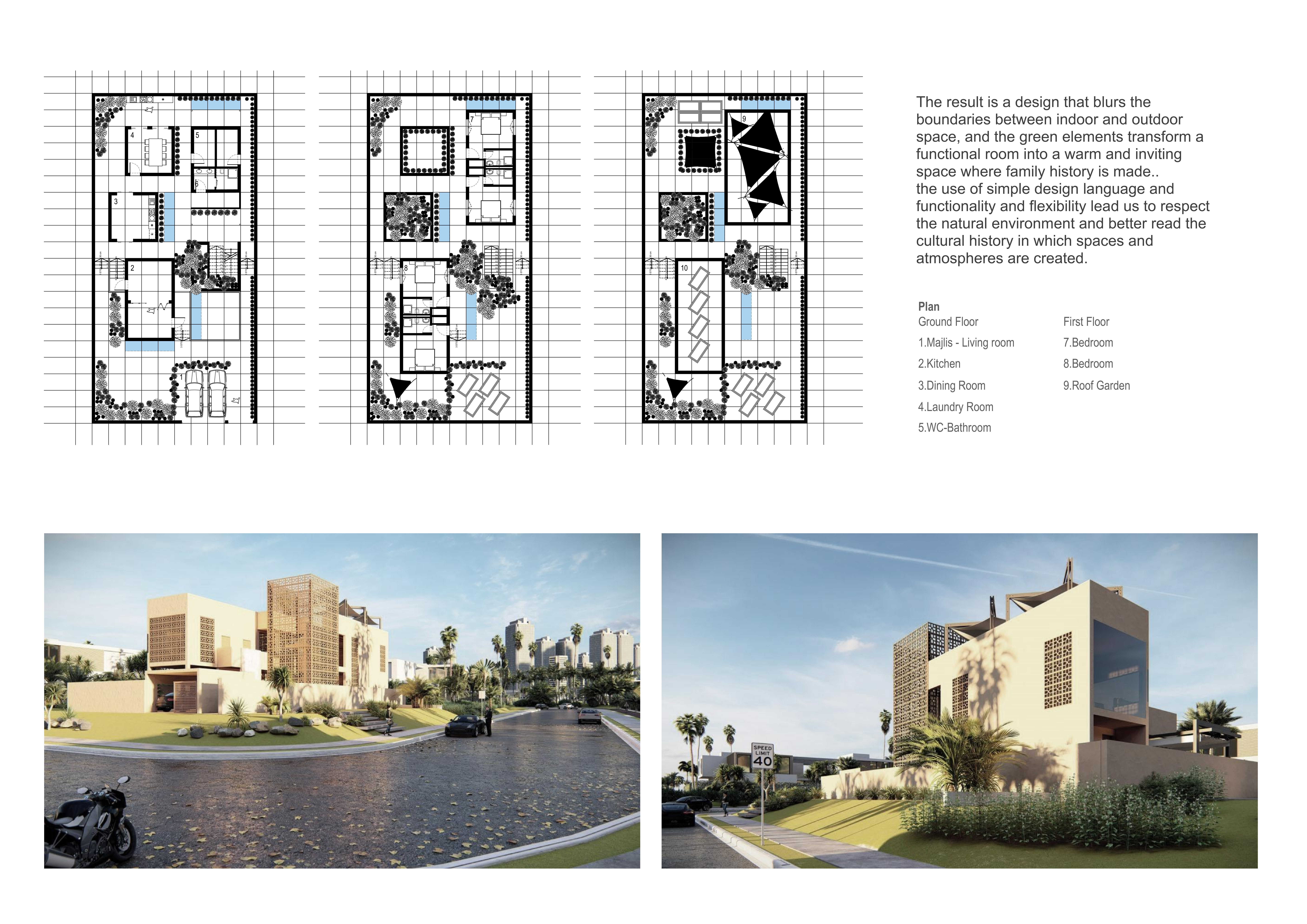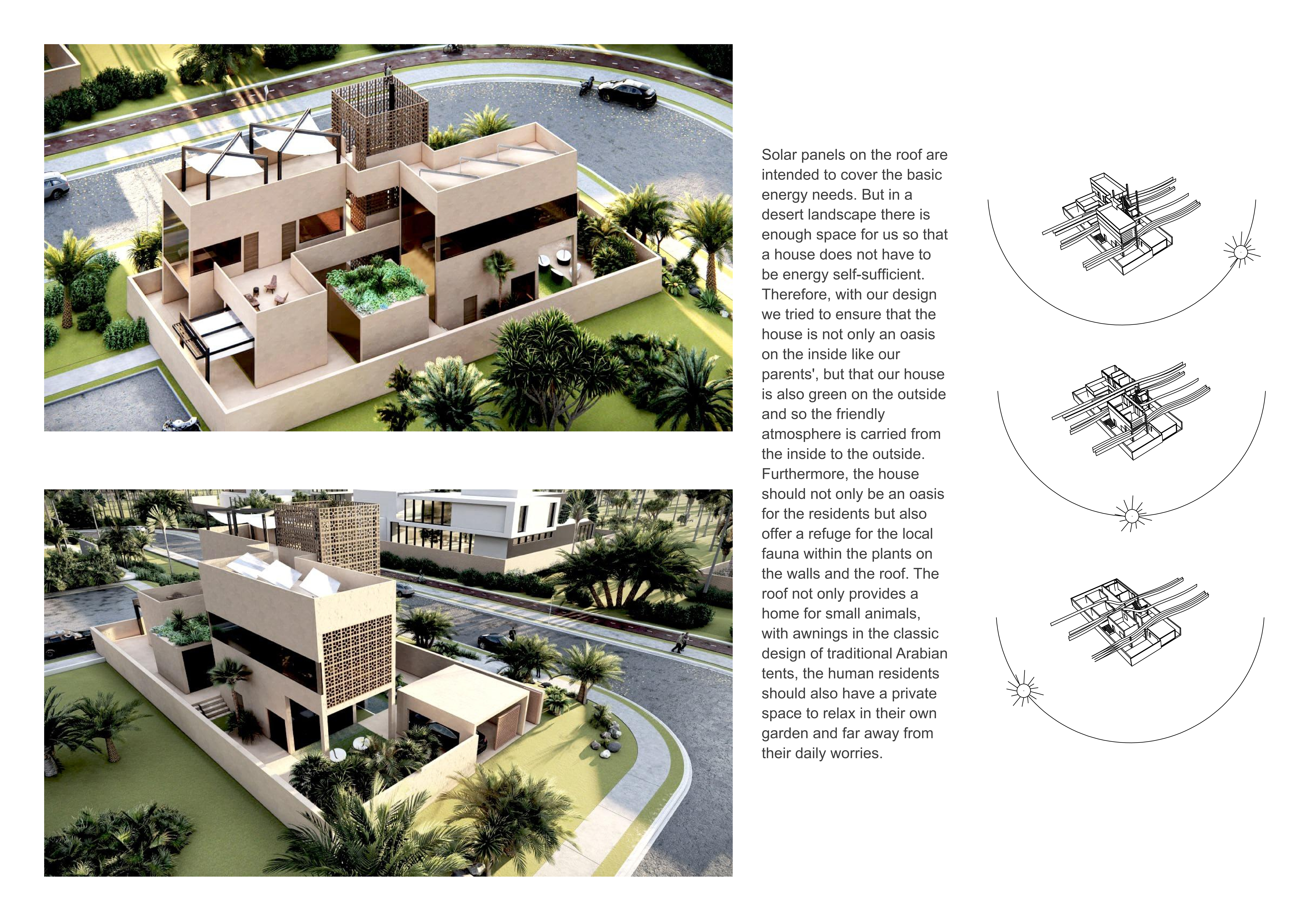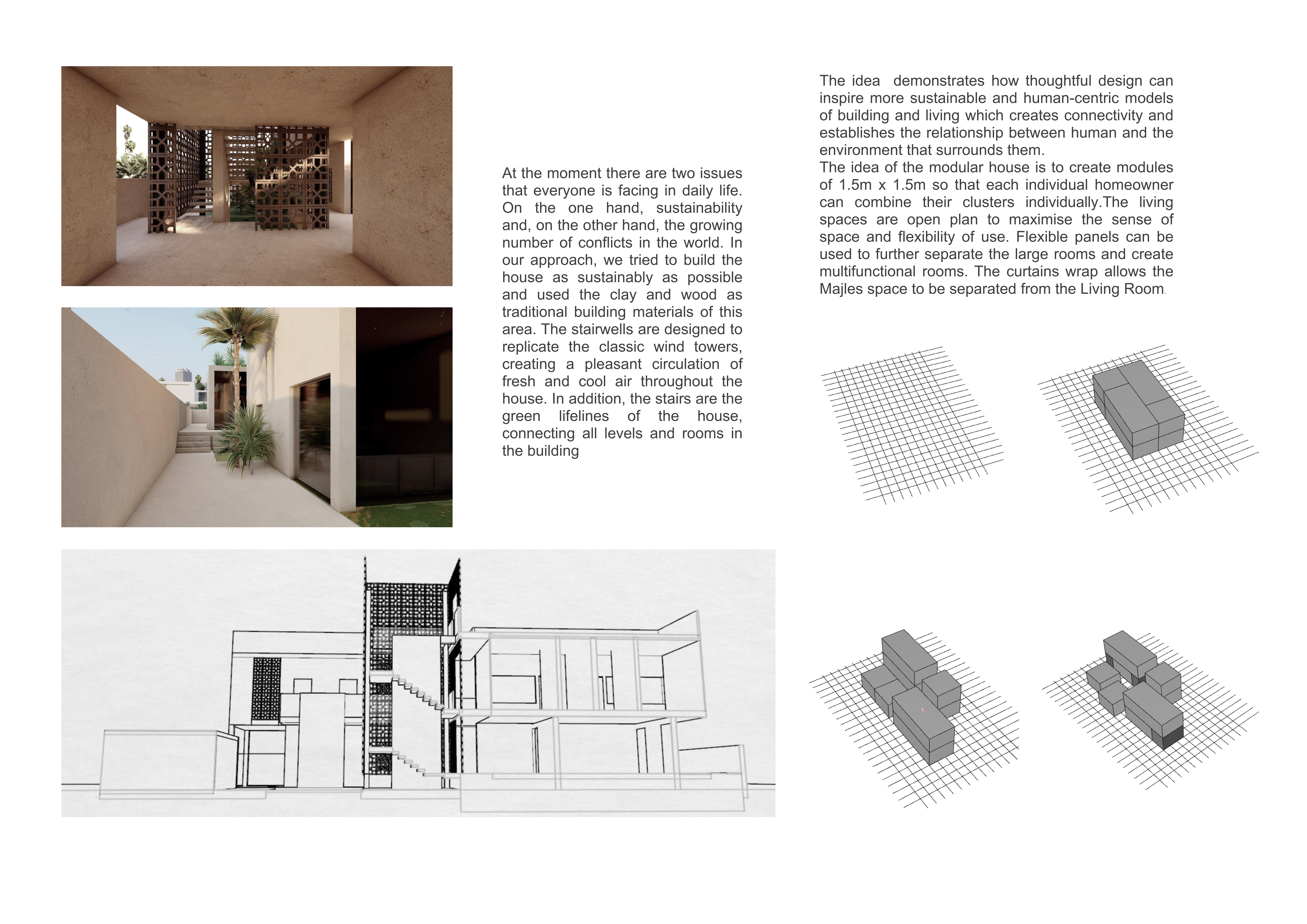5 key facts about this project
## Overview
Located in the Emirates, this family house reflects a synthesis of Persian, Arabic, and European design elements, addressing both environmental and cultural contexts. The design aims to establish a residential “oasis” that not only accommodates its inhabitants but also integrates with the surrounding landscape. Emphasizing the relationship between indoor and outdoor environments, the project acknowledges the region's harsh climate while fostering ecological and cultural connectivity.
### Spatial Organization and User Engagement
The layout is thoughtfully structured to facilitate both communal and private interactions within the household. The ground floor features essential zones—including a Majlis (gathering space), kitchen, dining room, and utility area—designed to support family life. The first floor comprises seven private bedrooms and a roof garden, thereby balancing social and personal spaces. This arrangement allows for flexible use, encouraging family communication while adapting to varying lifestyle demands.
### Sustainable Material Selection
Material choices play a critical role in achieving sustainability and cultural resonance. The design incorporates locally sourced materials such as clay and wood, which offer thermal efficiency and cultural significance. Large glass panels are employed to maximize natural light and ventilation, while concrete provides structural integrity. The integration of solar panels underscores a commitment to energy self-sufficiency and minimizes the ecological footprint, aligning with the overall sustainable philosophy of the project.
This design harmoniously blends functional efficiency with aesthetic considerations, positioning the residence as a model of modern residential architecture that responds thoughtfully to its environment and cultural heritage.


