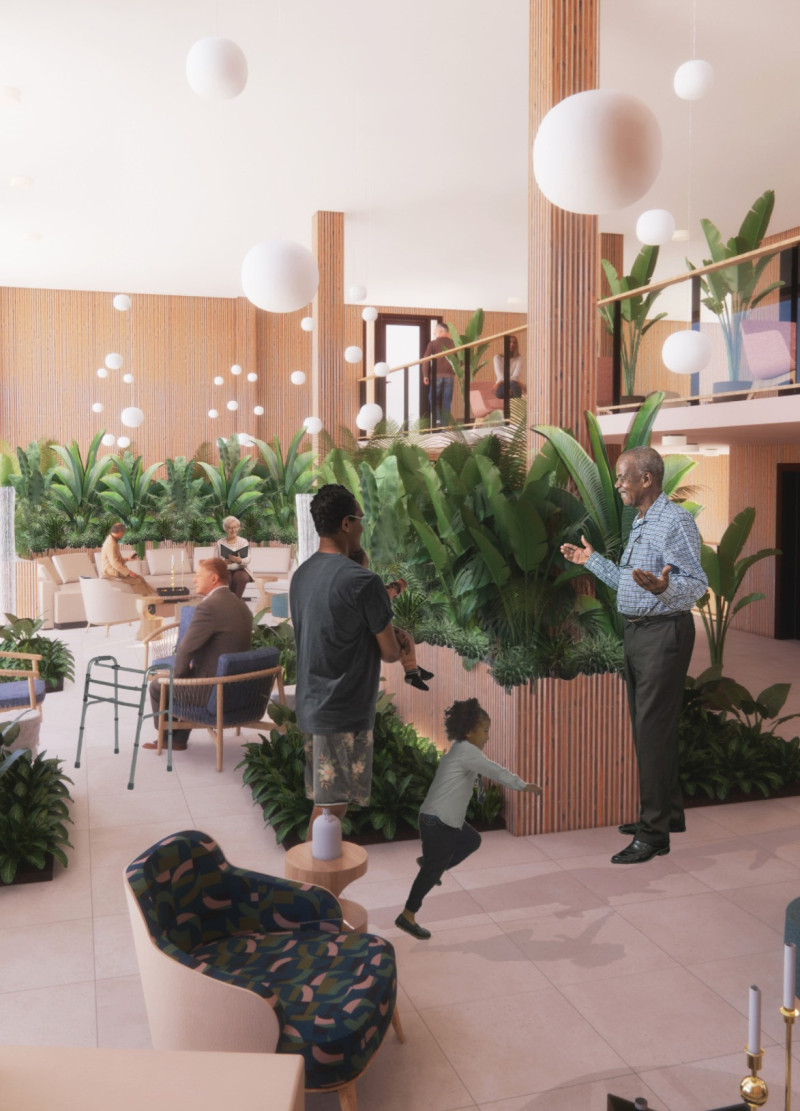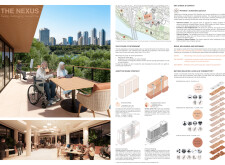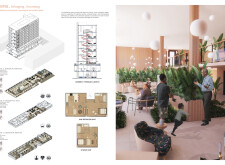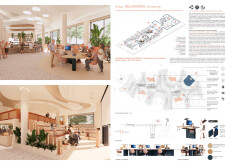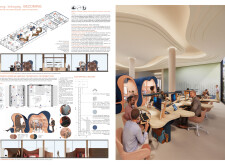5 key facts about this project
# Analytical Report: The Nexus Architectural Design Project
## Overview
Located in an urban setting near the banks of the Yarra River, this design aims to enhance the quality of life for retirees through a living environment that prioritizes social connection, psychological well-being, and personal growth. The project addresses the evolving nature of retirement living, emphasizing engagement and community interaction rather than passivity, and revitalizes an area originally developed in the 1970s.
## Design Philosophy
### Core Principles
The design framework is anchored in three key principles:
- **Being**: Integrating biophilic design elements to support both physical and mental well-being.
- **Belonging**: Creating spaces that promote community and connectivity among residents.
- **Becoming**: Facilitating personal development and engagement with the surrounding environment.
This approach reflects the increasing life expectancy of individuals over 60, necessitating environments that foster dynamic living.
### Material Selection
The selection of materials underscores both sustainability and visual appeal. Wood is utilized for structural components and finishes, offering warmth and a natural connection. Transparent glass features prominently in facades, enhancing visibility and daylight access. Powder-coated aluminum and terrazzo flooring are incorporated for durability and maintenance efficiency. Biophilic elements, such as indoor plants, contribute to improved air quality and overall sensory experience.
## Architectural Integration
### Contextual Considerations
The Nexus responds to its site by reimagining underutilized spaces into vibrant public areas that connect seamlessly with the urban landscape. The design emphasizes terraced levels for enhanced views, transparent facades for ample natural light, and green roofs and balconies that enrich biodiversity and recreational opportunities.
### Adaptive Reuse
This project incorporates adaptive reuse strategies to retain significant portions of the existing structure, reducing waste while respecting historical context. Key alterations focus on:
- **Public Spaces**: Expanding communal areas that encourage social interaction, including gardens and flexible gathering spots.
- **Connectivity**: Ensuring easy access between residential and communal spaces to promote collaboration and engagement.
## Community Interaction and Support
The design facilitates active living through diverse community programs aimed at enhancing residents' social and physical well-being. Spaces are designed to accommodate a variety of activities, including gardening programs, workshops, and art classes. Key elements include:
- **Common Areas**: Designed for socialization, featuring comfortable seating and suitable configurations for group activities.
- **Adaptable Workspaces**: Configured for diverse uses, supporting both collaborative and individual initiatives.
### Specialized Features
- **Biophilic Integration**: Incorporated at all scales, from landscaping to interior greenery, enhancing residents' psychological well-being.
- **Assistive Technologies**: Thoughtfully included to support independence and engagement for aging populations, featuring adaptable furniture and devices.
- **Community Programs**: Focused on skill-sharing and mentorship, fostering collaboration and strengthening community ties.


