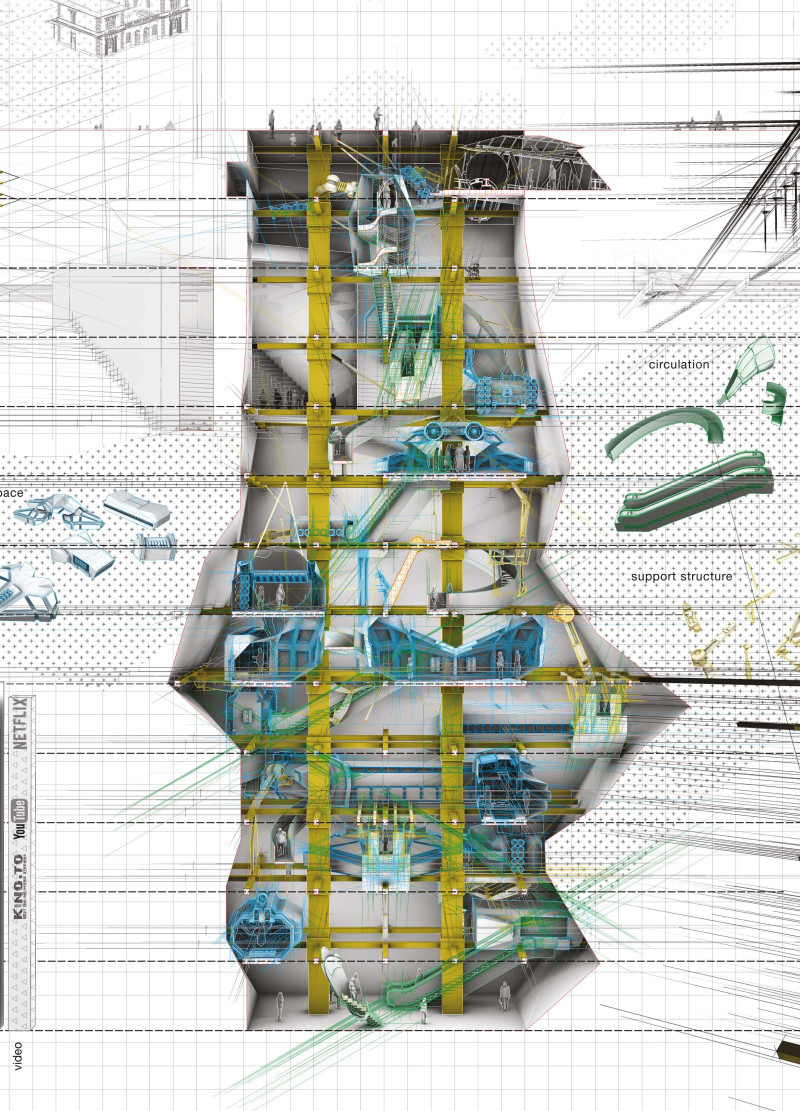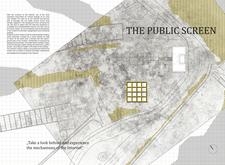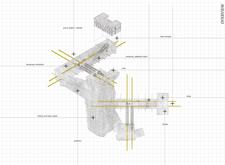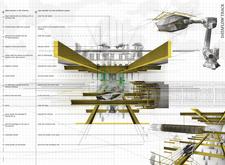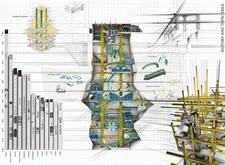5 key facts about this project
### Overview
"The Public Screen" is positioned within a cultural context that fosters exploration of the Internet's complexities and its societal implications. This project modifies an existing museum to serve as a physical intersection of the digital and physical realms, promoting an understanding of the Internet's mechanisms and historical significance for its visitors.
### Spatial Strategy and User Interaction
The architectural design emphasizes interactive experiences, guiding users through the journey of data as it traverses the Internet. The layout creates distinct pathways that mimic the flow of information, allowing visitors to navigate through various spaces—such as exhibition areas, cafes, and ticketing stations—reflecting the navigation of an online interface. Educational opportunities are inherent in the spatial arrangement, as it encourages exploration and inquiry, supporting a deeper engagement with the material presented.
### Materiality and Sustainability
The project employs a carefully chosen palette of materials to convey themes rooted in digital connectivity. Concrete provides a durable base structure, while glass enhances transparency, symbolizing clarity in information flow. Steel offers structural integrity, representing the resilience of network infrastructures, and wood introduces warmth, balancing the more industrial elements. Additionally, sustainable design principles are integrated through resource-efficient material selection, green spaces, and energy-minimizing systems, ensuring functionality and environmental responsibility. This mixture not only supports the conceptual framework of the design but also enhances the user experience within the museum’s context.


