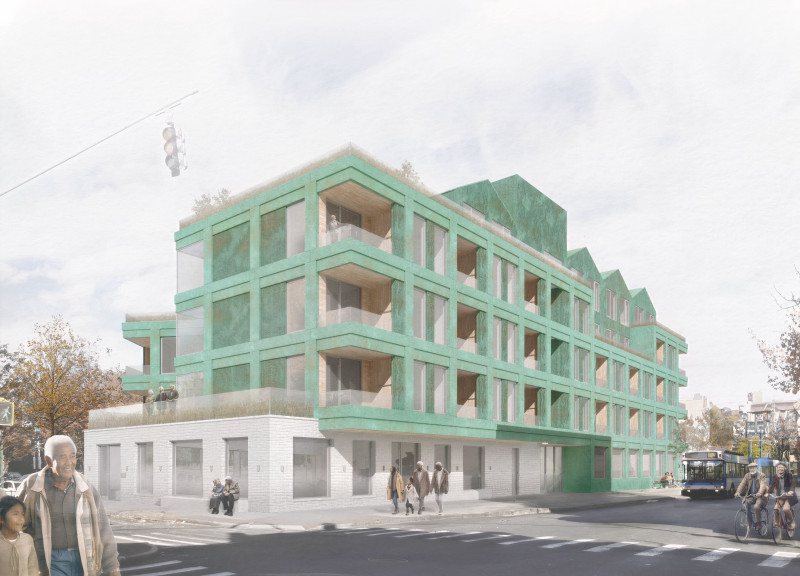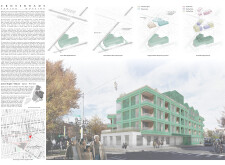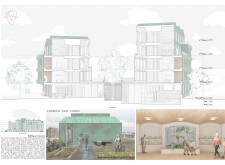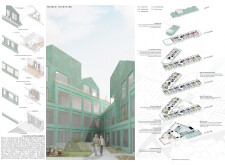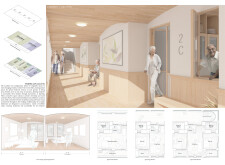5 key facts about this project
Crossroads Senior Housing is located at the intersection of Baxter Avenue and Elmhurst Avenue in Jackson Heights, Queens, New York. Developed as a multifamily residential building for senior residents, the project responds to the urban character of its surroundings while prioritizing accessibility, community interaction, and adaptable living arrangements. The design supports aging in place through spatial strategies that promote independence, safety, and social connectivity.
Community integration and spatial flexibility
The layout includes shared amenities such as a social lobby, fitness center, and rooftop garden, positioned to facilitate daily encounters and collective engagement. A variety of unit types accommodates different levels of independence, from single-room to multi-bedroom configurations. Circulation throughout the building is designed with accessibility in mind, featuring wide corridors, elevators, and clear wayfinding. Large windows provide natural illumination and maintain visual connections to outdoor green spaces, enhancing comfort and well-being.
Architectural expression and material strategy
The building’s material palette draws from both contemporary and contextual references, combining brick, metal cladding, glass, and wood. Brick contributes to structural durability and ties the building to the neighborhood’s vernacular, while green metal cladding introduces a modern visual element. Landscaped courtyards and communal gardens are embedded within the site to extend living spaces outdoors, offering residents opportunities for informal gathering, recreation, and engagement with nature.


