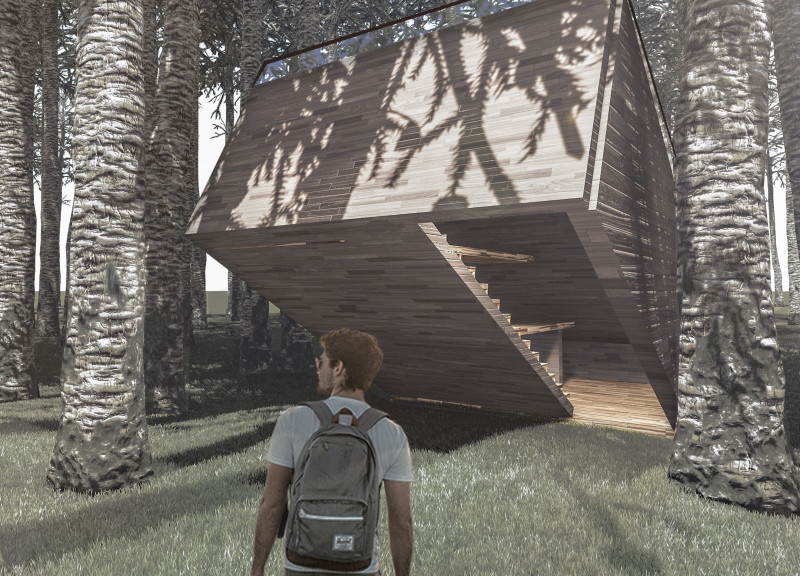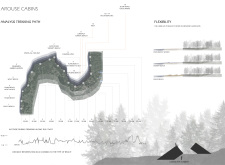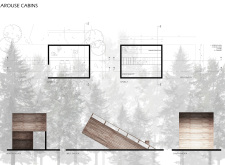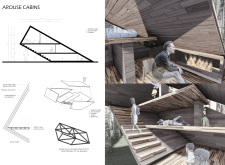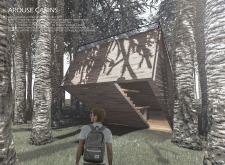5 key facts about this project
## Overview
The Arouse Cabins project is situated near the coastal region of Jurmala, Latvia, with a focus on creating a harmonious relationship between architecture and the surrounding landscape. The design aims to integrate the structures organically into the topography, facilitating an immersive experience that celebrates the natural environment. This report outlines the fundamental aspects of the project, including its conceptual framework, material choices, and spatial organization.
## Integrative Design Approach
The cabins are designed to enhance natural features, maximizing views and sunlight while prioritizing a low-impact footprint. Each cabin comprises two levels: the first level accommodates communal and sleeping areas with expansive windows, fostering a seamless connection to the outdoors. The second level, serving as private sleeping quarters, is elevated to provide enhanced vistas. This dual-level arrangement supports both social interaction and personal retreat. Inclined roofs not only contribute to the aesthetic but are also functional, directing rainwater and improving solar access while enhancing the spatial dynamism inside.
## Materiality and Textural Qualities
The material palette consists primarily of sustainably sourced timber, which is central to both structural integrity and aesthetic appeal. The cabins' facades incorporate varied wood finishes, establishing a dialogue between rugged natural textures and sleek architectural lines. Additionally, thermal insulation and water-repellent materials are utilized to ensure durability and energy efficiency, contributing to the cabins' long-term viability. The thoughtful integration of these materials enhances the visual richness of the design while promoting an atmosphere conducive to relaxation and reflection.
The façades feature angular designs and varying planes that interact with light, creating dynamic visual effects throughout the day. This complexity invites users to engage with the structures from multiple perspectives, reinforcing the project’s connection to its environmental context. Pathways are strategically designed to link various beach types and encourage exploration, ensuring that visitors can experience the diverse terrain surrounding the cabins.


