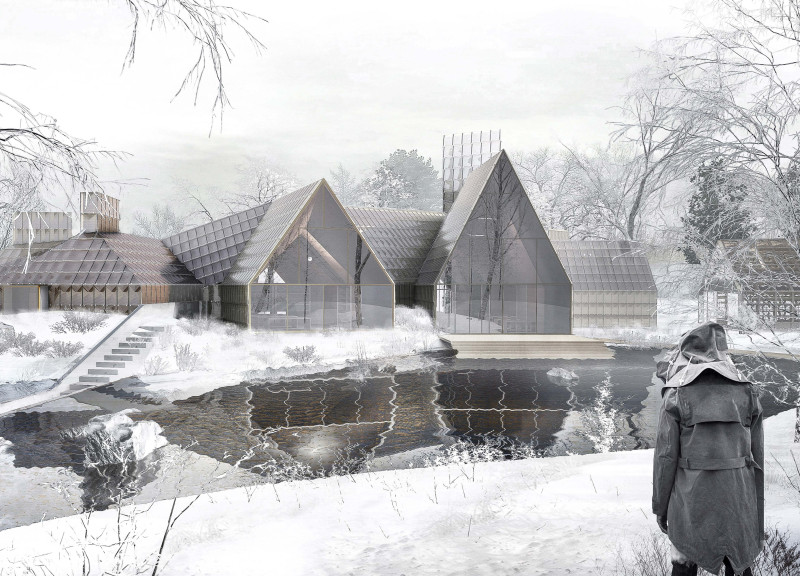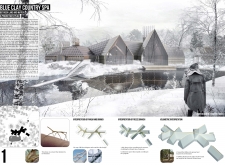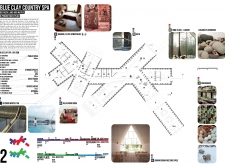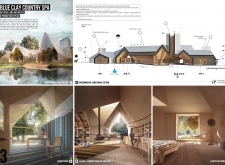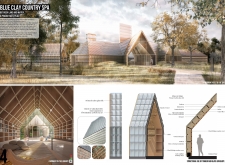5 key facts about this project
**Overview**
The Blue Clay Country Spa, situated near the banks of the Kizune River in Latvia, is designed as a wellness facility that emphasizes a profound connection with its natural surroundings. Its architectural framework draws inspiration from the local landscape, aiming to foster an immersive retreat for users. The project highlights contemporary approaches to wellness architecture through its careful consideration of sustainability and harmonious material integration.
**Materiality and Environmental Integration**
The spa's design features interconnected volumes with distinct geometric forms, reflecting local architectural traditions. Gabled roofs are utilized to create a visual continuity with the surrounding forest, while double-shelled roofs facilitate natural ventilation and solar gain control, contributing to the energy-efficient design. Key materials include prismed safety glass tiles for transparency, locally sourced famed wood for structural elements, and straw or hemp insulation for thermal efficiency. This thoughtful selection of materials results in a visually dynamic façade that interacts with light and shadow, enhancing the overall aesthetic while maintaining environmental integrity.
**Spatial Strategy and Functionality**
Covering an area of 855 square meters, the spa is organized into designated functional zones that encourage both social interaction and private relaxation. The entrance hall serves as a welcoming transition from the exterior to the interior, while public areas, including a restaurant, bar, and library, promote community engagement. Dedicated wellness and therapy spaces support various treatments, while guest accommodations ensure comfort and leisure. Service areas are discreetly arranged to maintain a seamless visitor experience, complemented by interstitial spaces such as terraces and outdoor tubs that extend the connection to nature.


