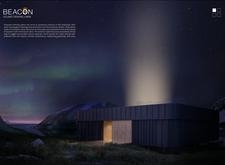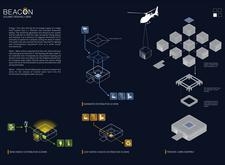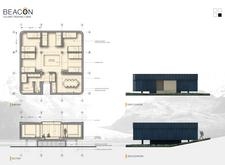5 key facts about this project
## Project Overview
The Beacon Iceland Trekking Cabin is strategically located within the remote landscapes of southern Iceland, designed to serve as a resting point for trekkers exploring the region’s rugged terrain. This architectural intervention focuses on delivering essential functions while maintaining a connection to the surrounding environment through careful material selection and thoughtful design principles that embody safety and comfort.
### Materiality and Construction
The choice of materials emphasizes durability and environmental harmony. Charred Douglas fir boards, treated using the Shou Sugi Ban technique, provide resistance against weathering and enhance the aesthetic integration with the landscape. The cabin's structure is supported by cyclopean concrete footings, ensuring stability in the challenging terrain. An insulated water pillow system facilitates efficient water collection with minimal impact on the environment. Modular construction methods are employed, allowing for prefabrication and easy transport to remote locations via helicopter, thus reducing ecological disruption during installation.
### User Experience and Sustainability
The interior layout accommodates communal and private spaces, promoting social interaction among hikers. Centralized common areas are designed to foster connection while individual sleeping quarters provide necessary privacy. Natural lighting is maximized through strategically positioned windows and a skylight, complemented by artificial lighting for evening use. A sophisticated rainwater collection system and a Biolock Onsite Wastewater Treatment System demonstrate a commitment to sustainability, ensuring self-sufficiency and minimal environmental impact. The incorporation of renewable energy sources, including a small wind turbine and solar power storage, further supports the cabin's eco-friendly objectives, embodying an innovative approach to architecture in remote settings.






















































