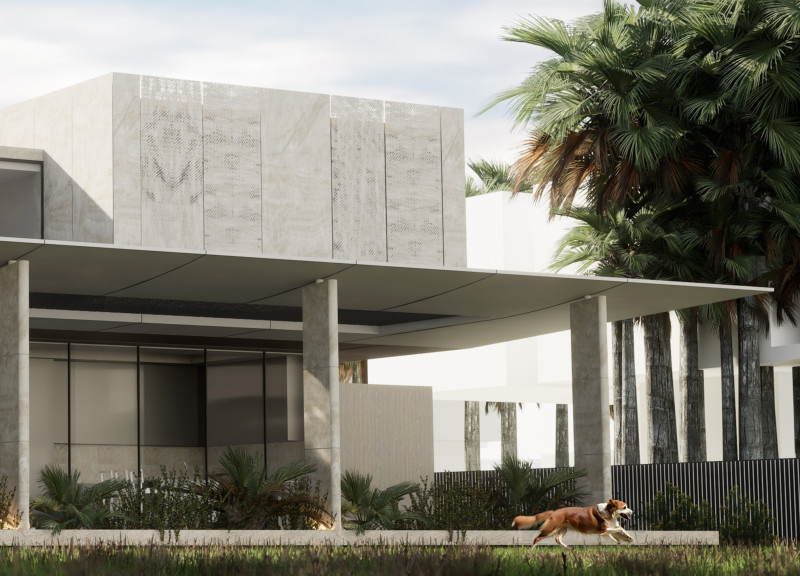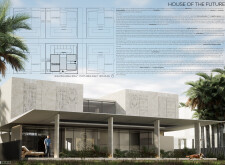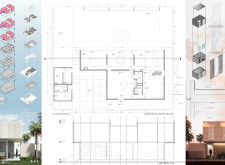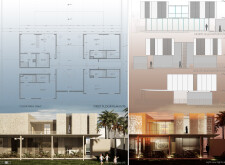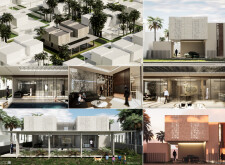5 key facts about this project
## Overview
Situated on a 445 m² plot, the project encompasses a building area of 303 m², focusing on sustainable and adaptable residential architecture. The design aims to address evolving living needs through a combination of modern aesthetics and functional spaces, promoting both flexibility and user comfort. Key themes include efficiency, privacy, and the integration of indoor and outdoor environments, creating a responsive living space that aligns with contemporary lifestyle demands.
## Spatial Organization
The layout exhibits a carefully structured arrangement of interconnected spaces, balancing open areas with more defined zones to facilitate both interaction and privacy. Expansive glass façades and strategically located openings enhance natural light penetration and ventilation, promoting a cohesive dialogue between the interior and exterior. This design strategy supports an organic flow throughout the house while ensuring functional separation where necessary.
## Material Selection and Sustainability
A variety of materials have been thoughtfully chosen to support the overall vision of sustainability and innovation. Precast concrete is utilized for its strength and construction efficiency, while large glass panels foster a connection with the surrounding environment and optimize daylight access. Metal screens serve dual purposes as sunshades and privacy elements, designed with detailed patterns that contribute to the visual complexity of the façade. Additionally, wood and natural stone are incorporated into the interior finishes, adding warmth and enhancing thermal performance.
Key sustainable features include vertical gardens that maximize green space within the site constraints and solar panels that serve as a renewable energy source. The orientation and design layout leverage passive heating and cooling strategies, optimizing energy efficiency and minimizing environmental impact. This architectural response to the local climate ensures that the residence performs effectively while maintaining a minimal ecological footprint.


