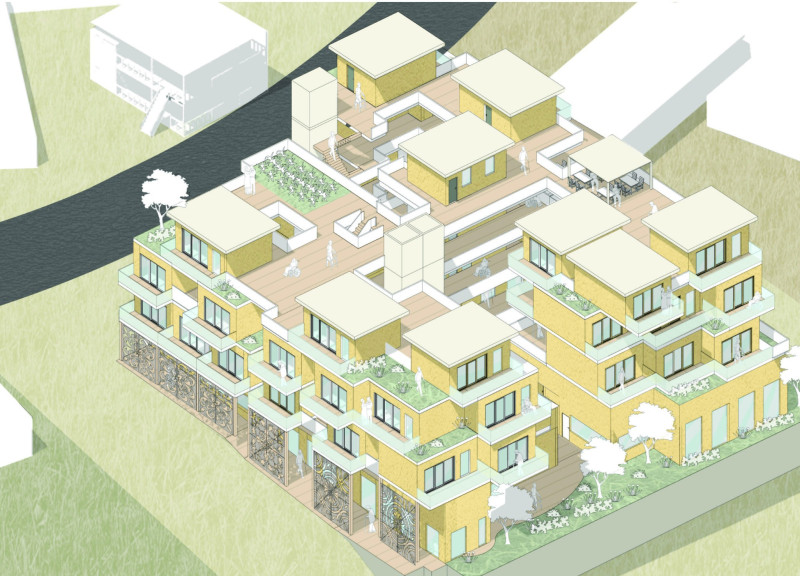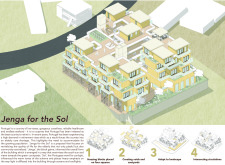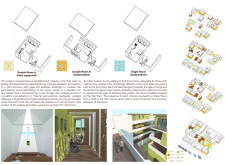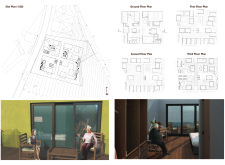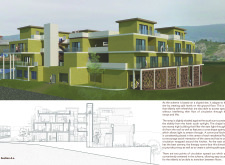5 key facts about this project
### Project Overview
Located in a sloped region of Portugal, the design focuses on addressing the pressing need for senior housing within a context characterized by scenic coastal landscapes. The intent is to provide an environment that enhances the quality of life for the elderly by promoting accessibility, encouraging community interaction, and integrating seamlessly with the surrounding landscape.
### Spatial Organization and Community Integration
The layout of the development is structured around four primary squares, facilitating a dynamic relationship between private units and communal areas. Modular residential blocks are strategically arranged to optimize natural light and encourage resident interaction. Central voids and courtyards are incorporated as communal gathering spaces, enhancing connectivity among residents and fostering a sense of community. The design features adaptable living environments suitable for both independent and assisted living, emphasizing flexibility in response to varying resident needs.
### Material Selection and Functionality
The material palette is carefully curated to balance aesthetic appeal with functional performance. Key materials include concrete for structural stability, reinforced glass to enhance visibility and natural light, and textured plaster for a tactile exterior finish. Sustainably sourced wood is integrated into various elements such as handrails and flooring, adding warmth, while metal screens designed with intricate patterns serve as shading devices and privacy enhancers. Each unit is uniquely oriented, marked by colorful azulejos, assisting residents in navigation and supporting those with memory challenges.
This comprehensive approach underscores the project's commitment to user-centric design, promoting both independence and social engagement through features such as intersecting circulations, internal courtyards for natural light and airflow, and accessible ramped walkways. Community spaces are central to the layout, fostering interaction and collaboration among residents. Thus, the design reflects a thorough understanding of the needs and aspirations of its senior demographic.


