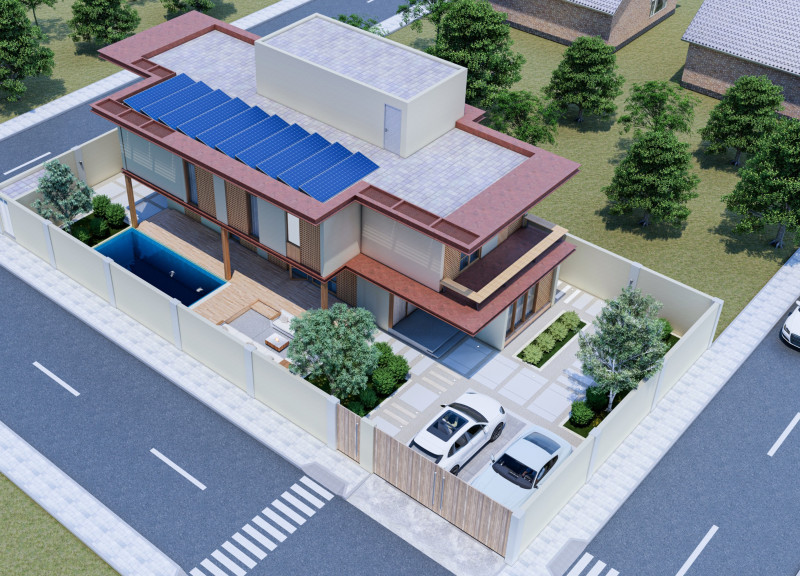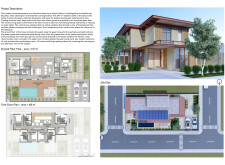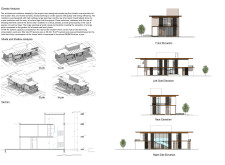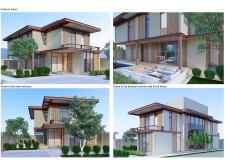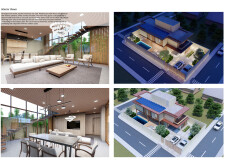5 key facts about this project
### Project Overview
Located within a 297 m² footprint, the residential design aims to meet the diverse needs of a family while fostering an environment conducive to both social interaction and private relaxation. Central to the layout is a spacious living area that serves as the main gathering point, integrating natural light and outdoor spaces to enhance the overall living experience. The configuration of the home promotes transparency and flow between indoor and outdoor environments, emphasizing a contemporary lifestyle.
### Spatial Organization
The layout is strategically divided across two levels, ensuring a balance between communal and private areas. The ground floor encompasses 137 m², featuring a guest bedroom, dedicated living room, and a central family area adjacent to an outdoor seating area and pool. Service areas, including a kitchen pantry and utility rooms, are positioned for convenience. The first floor, comprising 160 m², contains four master bedrooms, each with en-suite facilities, alongside a family living area that fosters connection.
### Material Selection and Sustainability
The project employs a diverse palette of materials that contribute to both aesthetic appeal and functional efficiency. Polished porcelain floors offer durability, while natural wood finishes add warmth to the interiors. Expansive glass panels facilitate light entry and strengthen the indoor-outdoor relationship, framed by aluminum structures that provide contemporary aesthetics and resilience. Sustainable elements include high-efficiency windows, a 14 kW solar panel system, and strategically designed landscaping with native plants to enhance energy efficiency and ecological impact. Advanced shading techniques have been incorporated to mitigate solar gain and promote natural ventilation, ensuring a comfortable living environment throughout the year.


