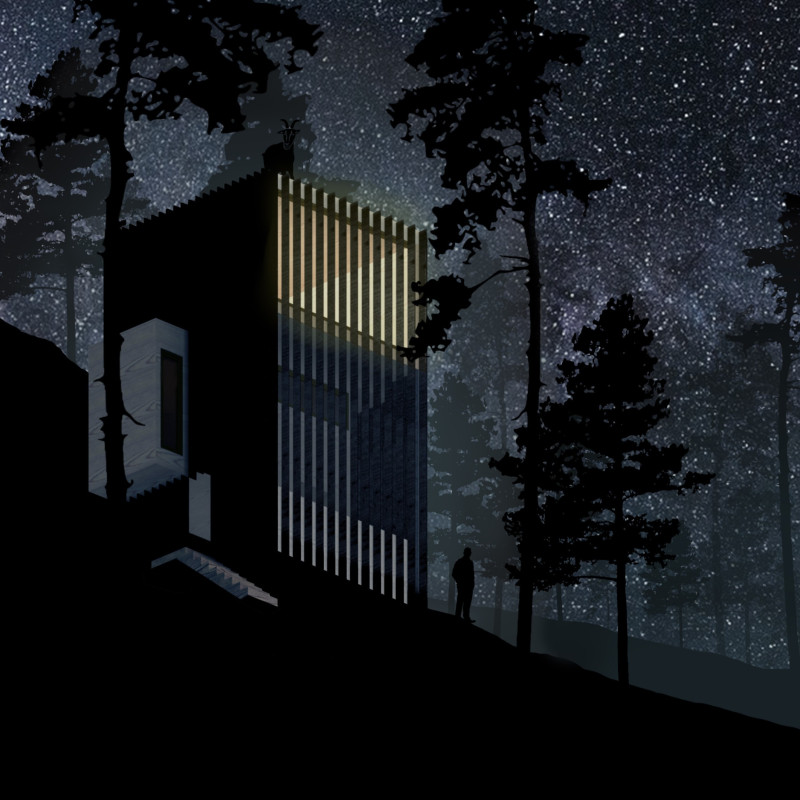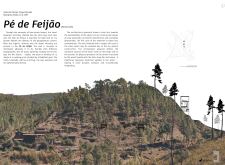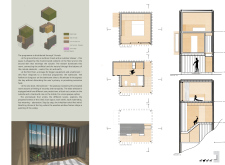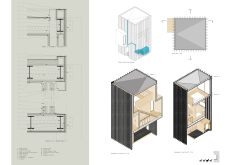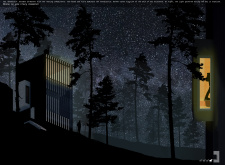5 key facts about this project
The Vale de Moses Yoga Retreat is a unique structure located in the Vale de Moses, an area rich in natural beauty and close to the Rio Zêzere. Designed with a focus on wellness, the retreat embodies the concept of Pé de Feijão, which emphasizes vertical growth. This design choice reduces the impact on the terrain while enhancing the building’s connection to light and air. The layout creates an inviting space for relaxation and contemplation, in harmony with the surrounding landscape.
Architectural Concept
Sustainability is at the core of the design philosophy. The vertical orientation not only minimizes the building's footprint but also reflects the natural forms of the trees in the area. By blending with the environment, the retreat encourages a sense of peace for its users. The architectural choices aim to foster a deeper connection between the inhabited space and nature itself.
Spatial Organization
Three distinct levels organize the retreat, each serving specific purposes. The ground level features an outdoor closet and shower. Here, the design emphasizes interaction with nature, allowing users to experience the elements directly. The first floor includes a storage area and a bathroom, with a long window that admits daylight while ensuring privacy for those inside.
The bedroom occupies the top level, providing a quiet retreat. Its large window has two types of sun protection: an exterior blackout curtain for complete darkness and an interior translucent curtain for softer light. This thoughtful design creates an environment where occupants can feel at ease while enjoying the views of the surrounding landscape.
Construction Methodology
The retreat employs a dry construction method, which makes it simpler to assemble and maintain. This approach also allows for potential disassembly, supporting sustainable practices. Materials used include steel for its durability and reusability, alongside plywood for a cohesive aesthetic. Wood treated with the Shou Sugi Ban technique enhances the building's longevity and integrates it visually with the environment.
The promenade that connects the levels offers a journey for the users as they move through the space. It reflects a thoughtful design approach, inviting occupants to engage with their surroundings in a meaningful way. Each step upward allows for an ever-changing view of the valley, framed beautifully by the wooden window structures, giving a sense of groundedness and tranquility.


