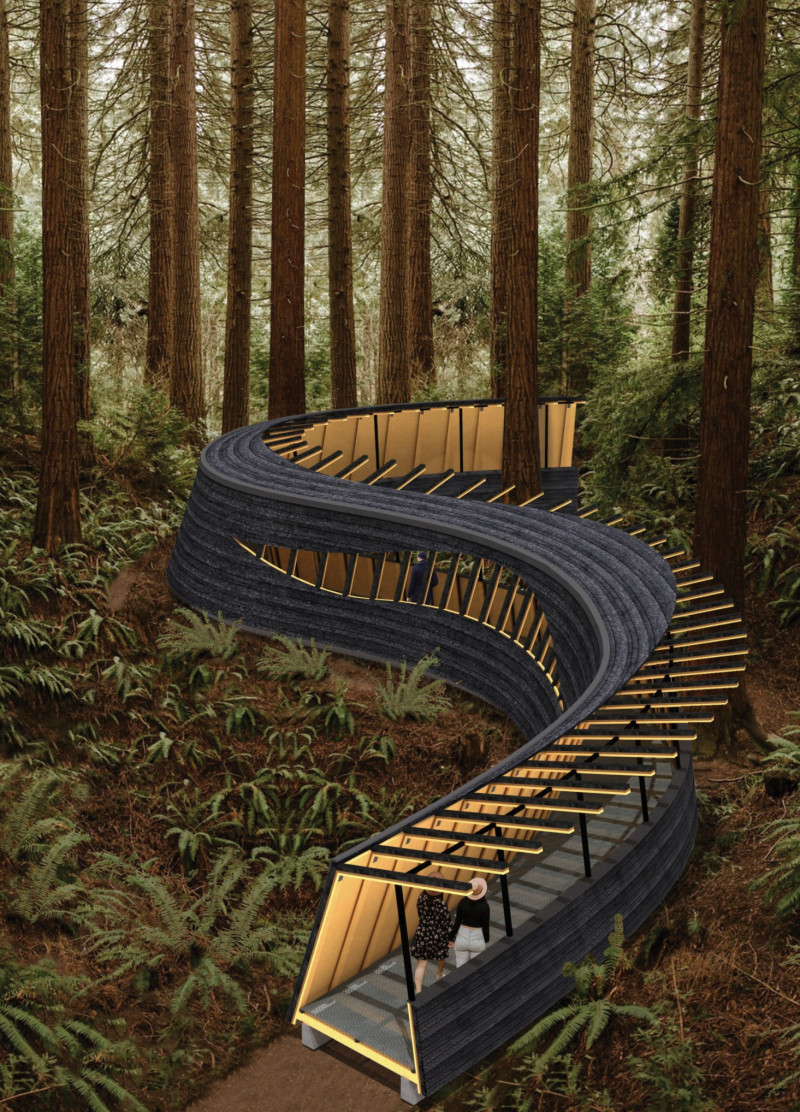5 key facts about this project
"EMBER OF THE FOREST" is a pavilion located in the forests of Oregon, designed to encourage visitors to connect with the surrounding nature. The design reflects the themes of growth, char, and decomposition, which are central to the lifecycle of the Pacific Northwest forest. It aims to draw the eyes toward the forest, allowing visitors to appreciate the beauty of their natural setting.
Materiality
-
Charred wood cladding is a prominent feature, providing protection against potential forest fires. The material was chosen to blend with the forest floor, creating a connection to the environment. Inside, the walls are made from healthy pine and Douglas fir, which contribute to the overall natural aesthetic of the structure and reinforce its ties to the local area.
Innovative Insulation
-
The pavilion incorporates mycelium insulation and wall board, recognizing the benefits of this innovative material. Known for its fire retardant properties and sustainability, mycelium represents a shift in building practices. This choice reflects a growing awareness of the importance of eco-friendly materials in architecture today.
Flooring and Interaction
-
The flooring consists of metal mesh panels that allow light and rain to reach the ground below. This design supports the growth of mycelium and other plants in the forest. Additionally, the structure features inoculated mycelium logs underneath the flooring, giving visitors a chance to engage with the natural processes of decay and regrowth that occur within the forest.
The pavilion is designed to evolve over time, intertwined with the natural cycles of the forest. Layers of protection are evident in the charred wood elements, which enhance the structure's resilience. The project showcases the relationship between built spaces and the natural world, highlighting how living materials can enhance both the design and the visitor experience.




















































