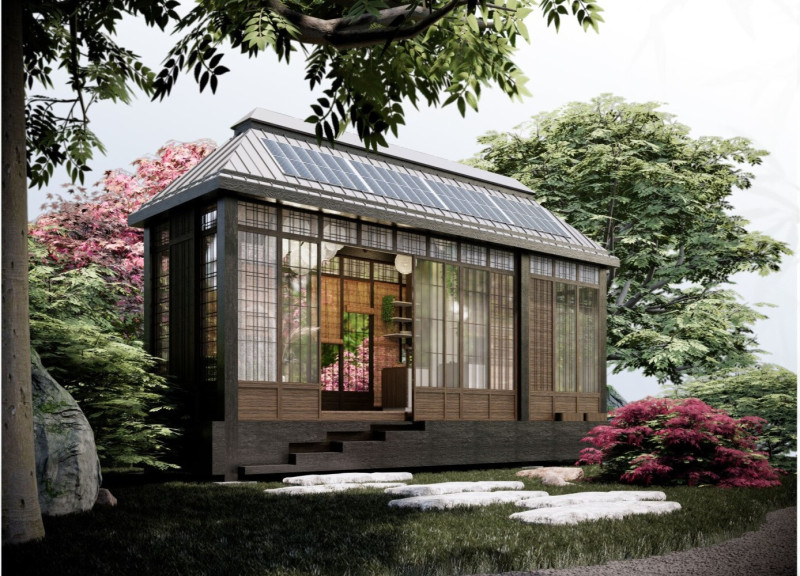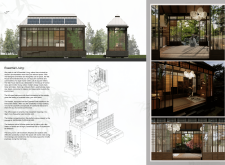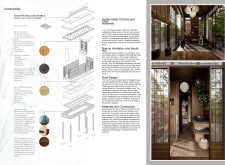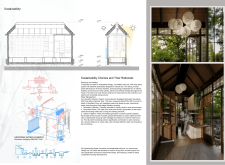5 key facts about this project
## The Wa House: Architectural Design Project Overview
Located in a context that prioritizes sustainable living, the Wa House is designed to embody the Japanese concept of "Wa," which translates to harmony. The project integrates traditional architectural aesthetics with contemporary design approaches, aiming to promote a lifestyle that values environmental stewardship and mindfulness. With a compact form occupying just 25 square meters, the design emphasizes thoughtful spatial organization and material selection, illustrating how modern residential architecture can effectively merge functionality and sustainability.
### Spatial Strategy
The architectural layout of the Wa House maximizes utility while maintaining a serene atmosphere, showcasing a minimal footprint paired with multifunctional spaces. Specific zones for living, cooking, and resting are carefully defined to ensure an organized habitat without sacrificing comfort. Adjustable Shou panels facilitate natural ventilation, enhancing indoor air quality while reducing reliance on mechanical systems. The design further extends the living area beyond conventional limits by incorporating an integrative landscape that features elements such as Japanese water gardens, seamlessly connecting the interior with the external environment.
### Material Selection and Sustainability
The materials employed in the Wa House prioritize sustainability and durability, contributing to both the ecological footprint and the quality of living. Kingspan Insulated Panels serve as key components for energy efficiency, while bamboo, known for its resilience and eco-friendliness, is used throughout the interior. The project also incorporates recycled content tiles and engineered bamboo flooring that reflect a commitment to responsible sourcing. Additional sustainability initiatives include a rainwater harvesting system for irrigation and potable use, as well as an on-site solar panel installation that supports the home’s energy requirements. Together, these strategies address contemporary challenges in environmental design and resource management.





















































