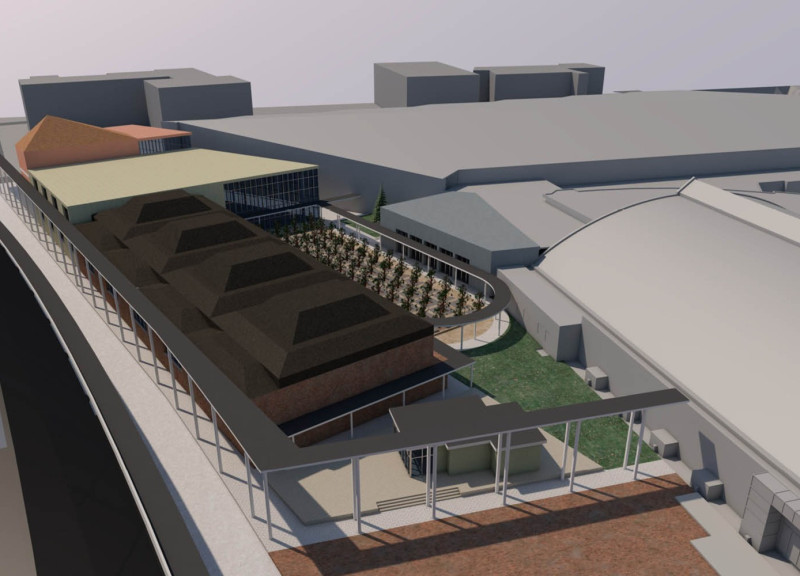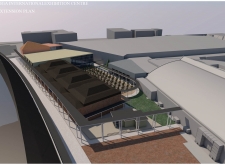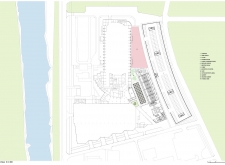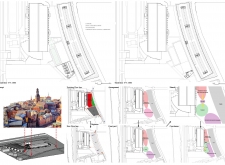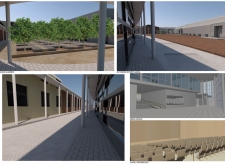5 key facts about this project
### Overview
The extension of the Riga International Exhibition Centre, situated in Riga, Latvia, seeks to enhance the functionality and aesthetic quality of the existing facility, addressing the increasing demands for versatile event spaces within the urban context. The design integrates contemporary architectural elements with references to local heritage, aiming to create a cohesive environment that supports a range of functions from exhibitions to outdoor events. A central focus of the extension is to facilitate interaction among visitors, exhibitors, and the surrounding urban landscape.
### Spatial Strategy and Functionality
The layout of the extension is organized around a central courtyard, optimizing natural light and fostering outdoor connectivity. The design includes distinct zones for various activities, accommodating events of different scales. Key functional areas encompass conference rooms equipped with advanced technology for seamless communication, an outdoor events area that connects to the landscaped courtyard, and flexible exhibition spaces featuring modular partitions. The incorporation of an Orange Garden further distinguishes the site by promoting local produce and sustainability.
### Material Selection and Sustainability
The choice of materials in the extension reflects a commitment to sustainability and aesthetic integration. Structural components are primarily constructed from concrete, known for its durability and thermal properties. Brick is utilized in the façades to echo the regional architectural identity while providing warmth to the exterior. Extensive use of glass enhances transparency and allows natural light to permeate the interior spaces, creating a vibrant atmosphere. Steel is incorporated in the framework to ensure structural integrity while offering a modern aesthetic. This thoughtful material selection underscores a focus on longevity, environmental responsibility, and visual harmony within the urban context.


