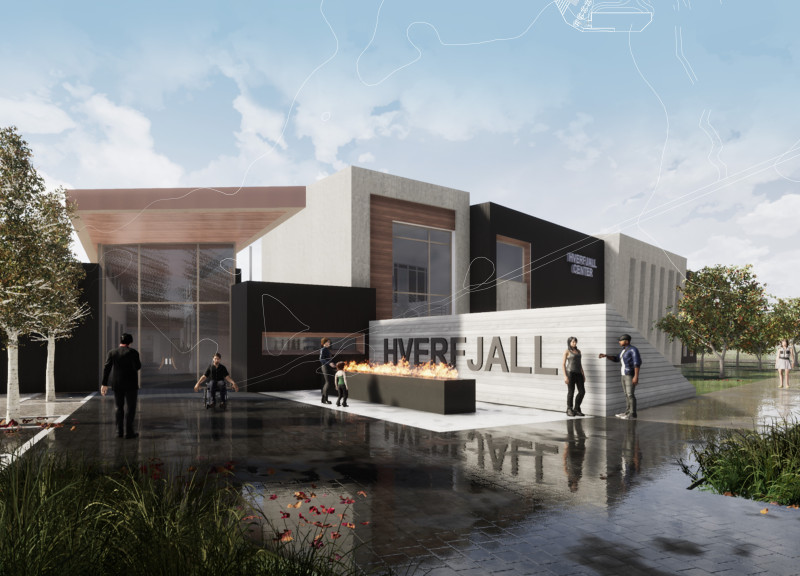5 key facts about this project
The Hverfjall Center is located in the Myvatn region of Iceland, known for its unique volcanic landscapes and natural wonders. The center serves as a gathering space for visitors and local residents, offering opportunities to connect with the surrounding environment. The design focuses on blending with the landscape, combining a solid, structural form that reflects the ground around it with a welcoming ambiance for users.
Landscaping and Sustainability
The landscaping design features diverse tree types, such as accent trees at the entrance and evergreen trees strategically placed to deflect strong winds. This enhances outdoor comfort for everyone who visits. Native plants, including hardy grasses and perennials, are used to keep maintenance low while promoting local ecology. The project incorporates green roofs, which contribute to insulation and manage rainwater, reinforcing commitment to sustainable practices.
Spatial Organization and Public Areas
Public spaces like exhibit areas and a café are arranged to provide views of the beautiful landscape, creating a strong connection between people and nature. The exterior exhibit space is lowered into the ground, allowing people inside to have expansive views while letting those outside engage with displays without interruption. This arrangement supports a smooth movement throughout the center.
Architectural Language and Materiality
The design incorporates elements from traditional Icelandic building styles, using charred wood siding and wooden façades that resonate with the surrounding mountains. Concrete façades are also included for their sturdiness and to create a unified appearance. Large south-facing windows are designed to let in ample natural light and views while using low-e glass to improve energy efficiency.
Interior Design and Functional Spaces
Inside, spaces are organized to make it easy for visitors to move around. Corridors lead guests toward various exhibits and administrative offices. Flexibility is key in the exhibit areas, where large windows frame views of the landscape and enhance the visitor experience. The café, a focal point, encourages social interaction, while office areas are situated on two levels to ensure plenty of natural light reaches workspaces.
A winding path guides visitors through the carefully landscaped grounds. Here, the green roofs blend with the natural terrain, creating a continuous relationship between the building and its environment.





















































