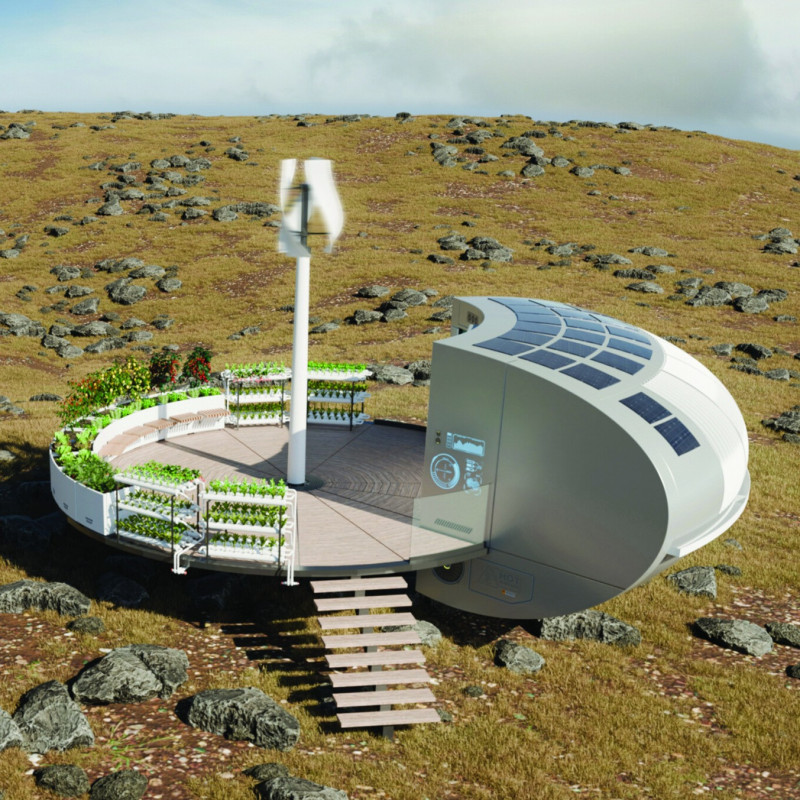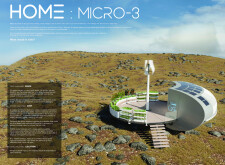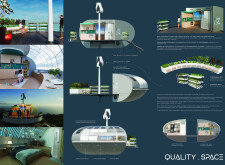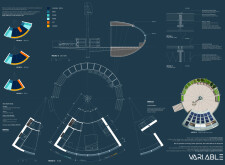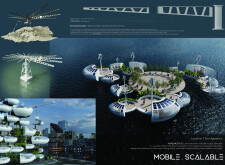5 key facts about this project
## Overview
Home Micro-3 is situated in a context that addresses contemporary challenges of space utilization, sustainability, and adaptability in residential design. This project focuses on creating a modular and flexible living unit of 25 square meters that promotes self-sufficiency and environmentally friendly practices, particularly in off-grid settings. The intent is to redefine conventional home living by providing a compact solution to spatial, economic, and locational issues.
## Spatial Efficiency and Flexibility
The design of Home Micro-3 prioritizes an innovative spatial strategy that allows for multifunctionality within limited areas. The interior layout supports various living functions—sleeping, cooking, and socializing—by utilizing adaptive room arrangements. This emphasis on flexible spatial organization fosters interpersonal connections among residents and encourages community engagement, creating a living environment that is both practical and conducive to social interaction.
## Sustainable Material Choices
Material selection is crucial to the project’s commitment to sustainability. Key materials include prefabricated steel for structural support, energy-efficient insulated panels for optimal thermal performance, and expansive glass elements that enhance natural light and views. Additionally, integrated green systems such as hydroponic units contribute to local food production, reinforcing the project's ecological goals.
## Renewable Energy Integration
The design incorporates several renewable energy features, including solar panels and strategically placed wind turbines that harness natural resources for electricity generation. Rainwater harvesting systems are also included to enhance water self-sufficiency. These elements collectively aim to reduce reliance on external energy sources and minimize the environmental footprint of residents, aligning with objectives of sustainable living.
## Adaptability and Mobility
The Home Micro-3 project is inherently adaptable, allowing for relocation while reducing environmental impact. This mobility caters to diverse locations, from urban centers to remote areas. The innovative design promotes a small-scale living approach that supports ecological sustainability while engaging with local ecosystems through integrated gardening practices.
## Community Interaction Areas
The layout facilitates social interactions without compromising privacy. Outdoor communal seating areas are designed to promote neighborly engagement, essential in off-grid settings where isolation can be common. This intentional design aspect underscores the importance of fostering community connections within the living environment.
By focusing on spatial efficiency, sustainability, and community engagement, Home Micro-3 represents a forward-thinking model in residential architecture that addresses modern living challenges.


