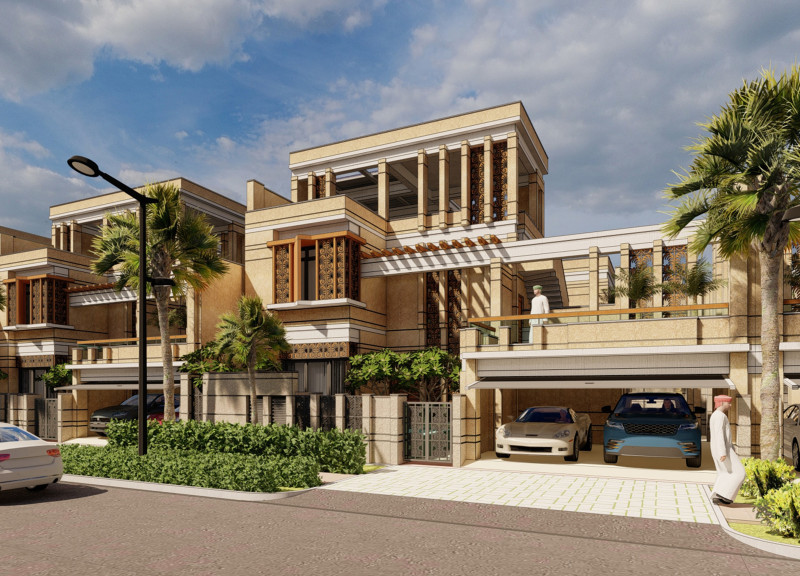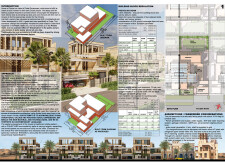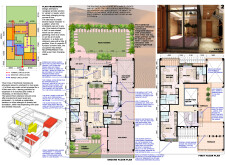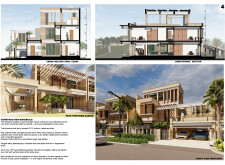5 key facts about this project
## Overview
The House of Future, commissioned by the Dubai Government, is situated within the rapidly evolving urban landscape of Dubai, addressing the housing demands of Emirati citizens. The design carefully balances contemporary elements with local cultural identity, prioritizing sustainability and functionality while maintaining a connection to the historical context of the region.
## Architectural Approach
The design employs a spatial strategy that emphasizes flexibility and community interaction while accommodating individual lifestyle choices. The arrangement of functional modules allows for fluid movement throughout the residence, with communal areas on the ground and first floors facilitating social engagement alongside private spaces. Central to this layout is a traditional courtyard, which not only enhances natural ventilation and light but also promotes outdoor living through shaded areas created by protective structures.
## Material Selection and Environmental Integration
A diverse range of sustainable materials defines the project's construction, with a focus on durability and aesthetic coherence. Key materials include AAC block masonry for structural walls, concrete for foundational elements, and cross-laminated timber for interior partitions. The extensive use of natural materials, such as timber for pergola slats and stair components, integrates traditional Emirati architectural features, like the Mashrabiya screens, while contributing to climate-responsive design. Notable sustainable features include solar panels and strategically designed roof portals that maximize energy efficiency and minimize environmental impact, thereby serving the needs of future occupants.





















































