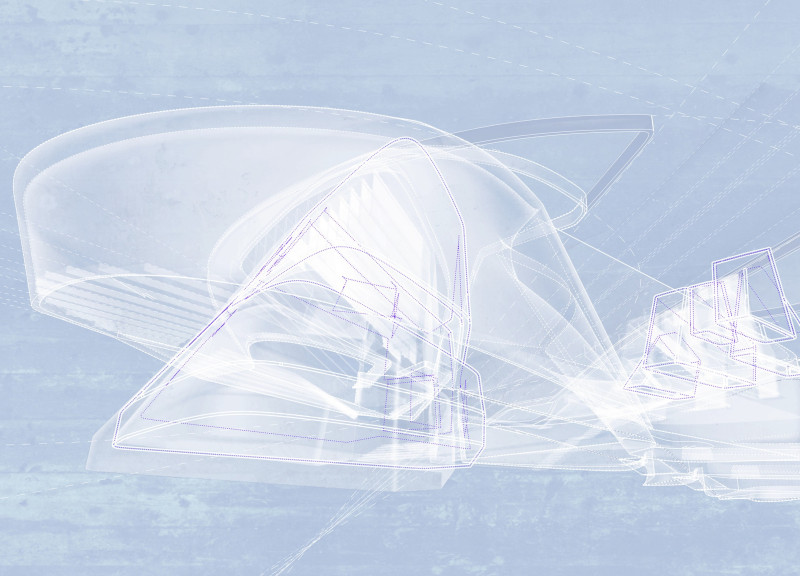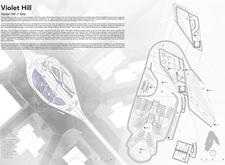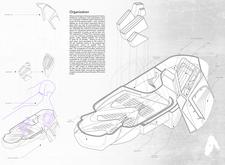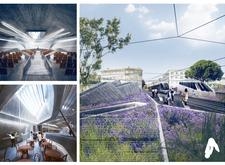5 key facts about this project
### Project Overview
Violet Hill is situated in Piazza Galena, an area known for its public engagement and artistic activity. The goal is to establish a multifunctional cultural landmark that promotes creativity, dialogue, and collaborative performance, thereby enhancing the social fabric of the surrounding environment.
### Site and Spatial Organization
The site plan illustrates a strategic arrangement of functional zones designed to support diverse events, including performances, exhibitions, and public gatherings. The layout facilitates smooth transitions between different spaces, supporting accessibility and community interaction. Notable features include a main auditorium that serves as a versatile performance space, informal seating areas that encourage spontaneous interaction, and sensory gardens that invite visitors to engage with nature. Subterranean levels maximize the use of space while preserving above-ground greenery.
### Materiality and Aesthetic Considerations
The project employs a carefully selected material palette that includes reinforced concrete, glass, and wood. Reinforced concrete provides durability and allows for dynamic architectural forms, while glass facades foster a connection between interior spaces and the external environment through natural light. Wood accents in seating and surfaces throughout the auditorium contribute warmth and comfort, enhancing user experience. This strategic choice of materials supports the building's structural integrity and aligns with principles of environmental sustainability, focusing on energy efficiency and minimal ecological impact.





















































