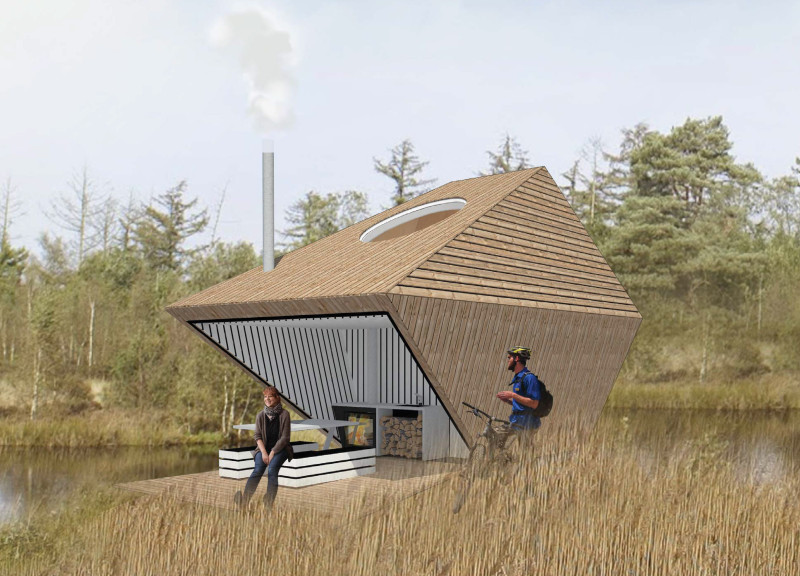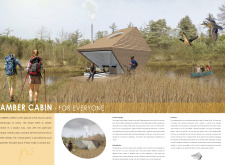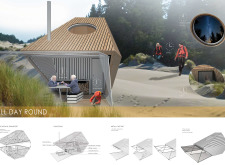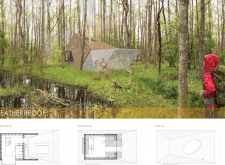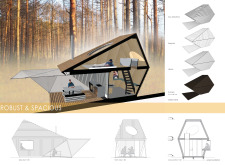5 key facts about this project
## Project Overview
The Amber Cabin is located in the coastal regions of Latvia and is designed to serve as a functional retreat for hikers and outdoor enthusiasts. Drawing inspiration from amber stones, which are characteristic of the region, the cabin seeks to enhance the relationship between its occupants and the natural landscape. Its design intent centers on providing a welcoming and adaptable shelter that accommodates a variety of user needs while maintaining ecological sensitivity.
## Spatial Strategy and Functional Design
The spatial arrangement of the cabin is optimized for both individual and group activities, featuring a ground floor that incorporates living quarters, cooking facilities, and storage in a cohesive open-plan layout. The first floor offers a sleeping area designed with large windows to provide expansive views of the night sky, creating a direct connection to the outdoor environment. Additional outdoor spaces, such as a sheltered picnic area, promote communal cooking and dining experiences, encouraging interaction with nature.
## Material Selection and Construction Techniques
The construction utilizes locally sourced materials that reflect the regional context and enhance the cabin's durability. Interior walls are crafted from Latvian plywood, contributing a natural aesthetic, while a robust steel foundation ensures structural integrity. Incorporation of wooden elements, including shou-sugi-ban finishes, adds both visual interest and weather resistance. The prefabricated design reduces ecological impact and minimizes installation time, allowing for customization through varied exterior finishes that align with local architectural styles. Weatherproofing measures are integrated to ensure functionality across diverse climatic conditions.


