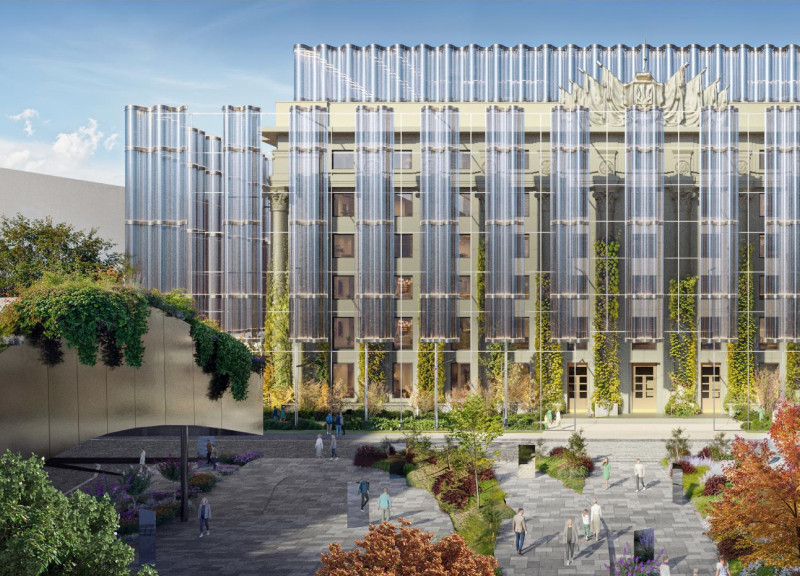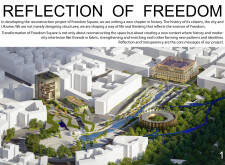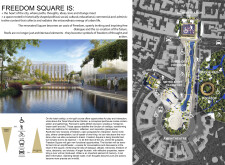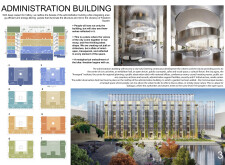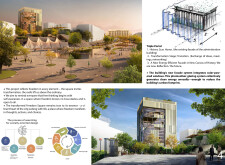5 key facts about this project
### Overview
The reconstruction of Freedom Square in Ukraine aims to revitalize a central urban area, enhancing its functionality and fostering community engagement. This initiative is anchored in the principles of freedom and inclusivity, reflecting the city's historical context while addressing contemporary urban needs.
### Spatial Configuration and Connectivity
The design integrates various architectural elements—including an administration building, hotel, and residential spaces—creating a multifunctional hub for living, working, and leisure. An open atrium and public courtyards encourage civic interaction, while redesigned pathways prioritize pedestrian and cyclist access, enhancing connectivity to key urban areas. Central to the layout are green spaces, including a Central Park and the River of Freedom, which promote ecological health and encourage communal activities.
### Materiality and Sustainability
Material choices play a crucial role in the project’s functionality and aesthetic appeal. The use of energy-efficient and reflective facades incorporates solar technology, reducing environmental impact while fostering interactive elements. Key materials include photovoltaic glazing, energy-storing panels, and natural stone for pathways. Green roofing systems enhance biodiversity and contribute to the project’s ecological objectives, ensuring that the design aligns with sustainable practices and community well-being.


