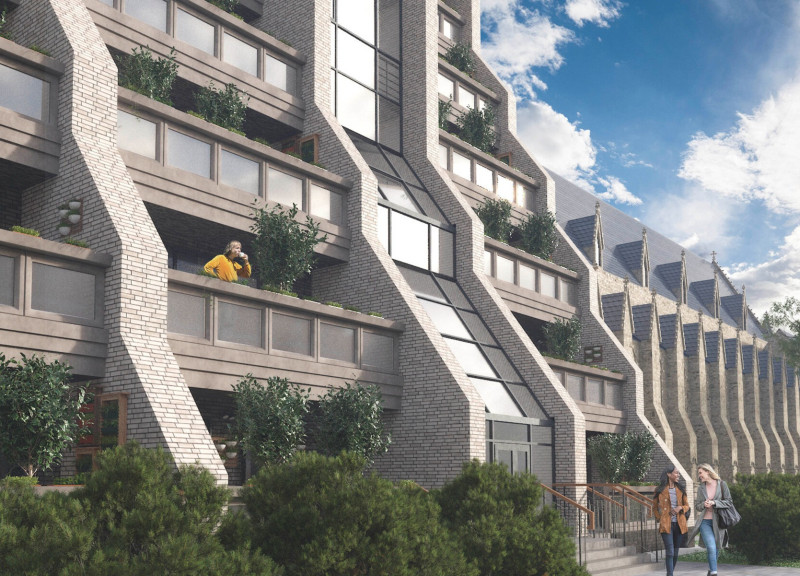5 key facts about this project
The architectural project “Terrace: Copy-Paste” is a contemporary reinterpretation of London's traditional terrace housing. Situated in an urban district, the design reflects the historical context of Victorian architecture while accommodating modern residential needs. The project serves primarily as social housing, featuring a thoughtful arrangement of living units that emphasize community engagement and adaptability to diverse lifestyles. This initiative focuses on creating a sustainable urban living environment that aligns with current demographic demands.
Modular Housing and Adaptability
A key feature of the design is its modular approach. Each housing unit has been developed as a scalable module, allowing for variations in configuration according to the site’s specific conditions. This adaptability not only maximizes the use of space but also responds to the changing dynamics of urban life. Different unit types, ranging from studio apartments to multi-bedroom homes, cater to a range of residents. This approach ensures that the project is not only functional but also inclusive, promoting a diverse community.
Community-Centered Design
The design integrates significant communal spaces into the housing scheme. Shared terraces and gardens are strategically placed throughout the development, encouraging social interaction among residents. This design choice reflects an understanding of the importance of community in urban living, fostering connections and promoting a sense of belonging. The arrangement of the units supports effective circulation throughout the building, guiding residents to these communal areas while maintaining a sense of privacy within individual dwellings.
Sustainability and Material Choice
In addressing sustainability, the project employs a variety of materials that balance durability with environmental considerations. The external walls utilize ceramic and cement blocks, which provide structural reliability while offering a modern aesthetic. Energy-efficient mineral wool insulation contributes to reduced energy consumption, while thin brick and fiber cement panels enhance the façade’s texture. Large glass panels allow natural light into the interiors, reducing reliance on artificial lighting.
The “Terrace: Copy-Paste” project exemplifies modern architectural principles by merging the historical context of London’s terrace design with innovative, sustainable practices. The unique blend of modular flexibility, community-oriented spaces, and thoughtful material selection makes this project a noteworthy contribution to contemporary urban architecture. To explore the project further, including architectural plans, sections, and design details, consider diving into the presentation of this project for a comprehensive understanding of its unique architectural ideas.
























































