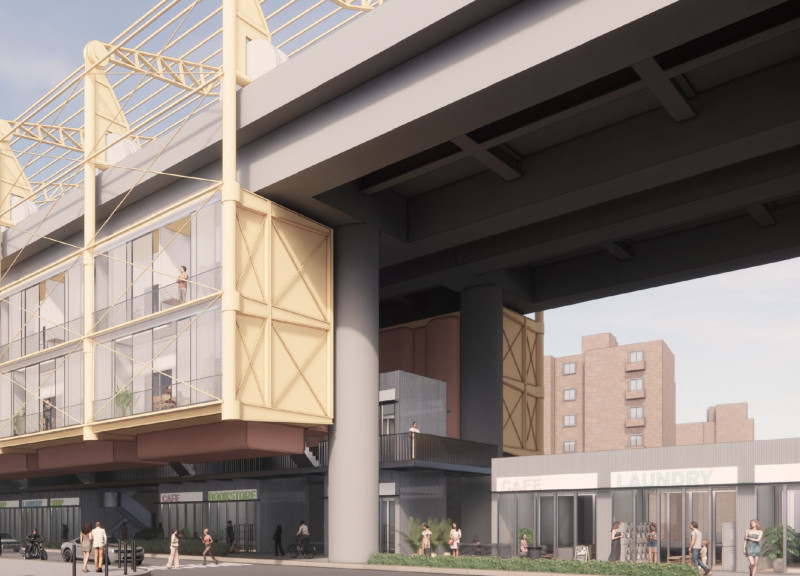5 key facts about this project
### Project Overview
Located in Taichung City, Taiwan, the Transient Metropolitan Residence addresses the challenges posed by increasing urban density near the Civic Boulevard Expressway. This initiative introduces transitional housing aimed at revitalizing the local community by providing flexible living solutions that enhance the residential experience and integrate with the urban context. The project facilitates urban renewal by modernizing outdated structures while supporting existing residents during the transition.
### Spatial Configuration and User Interaction
The design prioritizes adaptable spaces that respond to the varying needs of residents. Multi-functional units are configured to allow for temporary or semi-permanent living arrangements, fostering social interaction through a well-thought-out spatial layout. The integration of communal and private areas enhances connectivity among residents, making it a conducive environment for community engagement. Furthermore, the design includes flexible bathroom and staircase configurations, allowing residents to tailor their living spaces according to family size and preferences.
### Material Selection and Sustainability
A commitment to sustainability is evident in the choice of materials and construction techniques employed in the project. Key materials include reinforced concrete for structural integrity, a steel frame for lightweight support, and extensive glazing to maximize natural light and visual connections to the outdoor environment. Wood finishes contribute warmth to interior spaces, while eco-friendly insulation enhances energy efficiency. The use of modular, prefabricated components not only streamlines the construction process but also supports the overall aim of enabling flexible living arrangements, aligning with contemporary practices in sustainable architecture.



















































