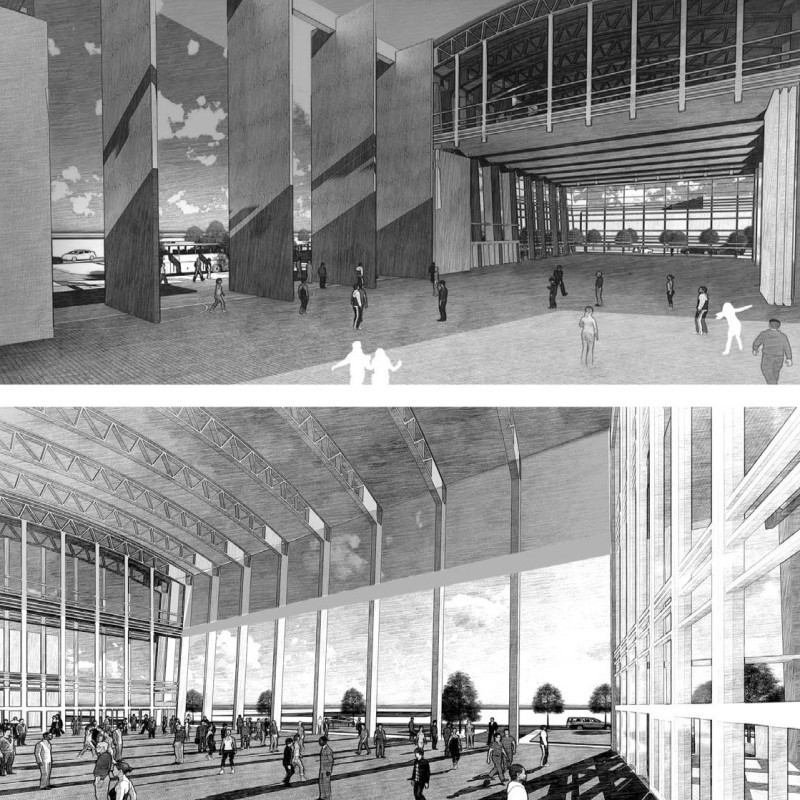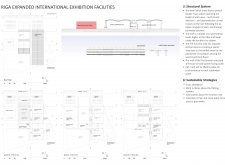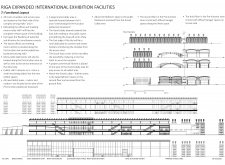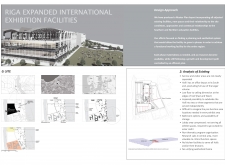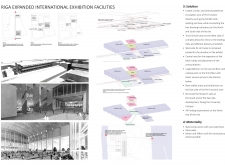5 key facts about this project
## Overview
Located in Riga, Latvia, the Expanded International Exhibition Facilities project aims to enhance the city's exhibition capabilities by creating a versatile complex for simultaneous events. The design integrates exhibition spaces, offices, and service areas, establishing a cohesive relationship with the surrounding environment. The facility is intended to expand current exhibition offerings while supporting Riga’s role as a host for international events.
### Spatial Strategy and Functional Layout
The project features a multi-level configuration designed to optimize flow and connectivity. The ground floor includes a Grand Lobby that acts as the central hub, linking various exhibition halls and service areas. Level 1 accommodates primary exhibition spaces and auxiliary facilities such as a Pre-Function area and outdoor exhibition zones. Level 2 expands the exhibition footprint and includes multifunctional spaces like a ballroom, while management offices are located on Level 3 to support operational efficiency. A comprehensive master plan emphasizes future adaptability, regulating user movement and enhancing accessibility throughout the facility.
### Sustainable Design and Material Use
Ecosustainability is a cornerstone of this project, incorporating innovative strategies to minimize environmental impact. The design employs cross ventilation to enhance indoor climate comfort, reducing the need for mechanical cooling and heating systems. Renewable energy sources, such as solar panels and integrated wind turbines, are utilized to power operations. The choice of materials—steel for structural integrity, concrete for durability, and glass for natural light—supports both aesthetic goals and energy efficiency. Additionally, water collection systems are implemented to promote resource conservation through grey-water reuse.
Overall, the design addresses operational needs while prioritizing ecological responsibility, reinforcing the potential for the facility to adapt over time and serve a diverse range of users effectively.


