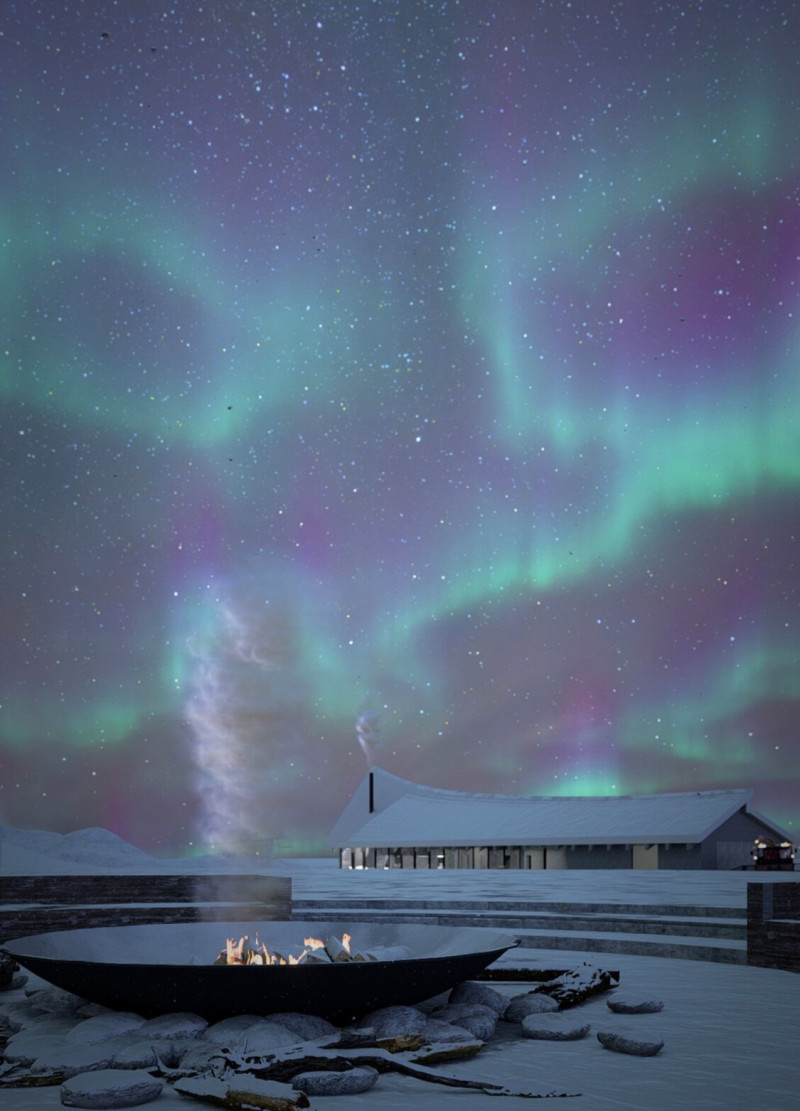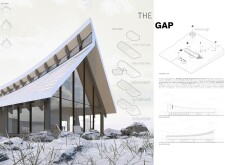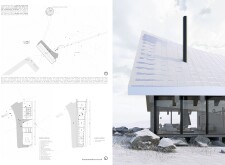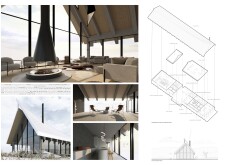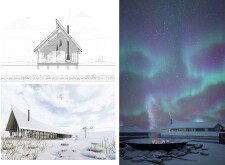5 key facts about this project
### Overview
Located in a ski resort environment in Iceland, "The Gap" is designed to integrate functionality with natural aesthetics, addressing the challenges of the surrounding landscape and climate. The structure emulates key elements of traditional Icelandic architecture while innovatively responding to contemporary needs, particularly those related to cold weather and seismic activity. The layout encourages community interaction, featuring strategically placed "gaps" that enhance connectivity between indoor and outdoor spaces, thus maximizing the sensory experiences offered by the surrounding natural environment, including snow, geothermal features, and expansive mountain vistas.
### Spatial Strategy and User Experience
The architectural configuration reveals a deliberate approach to both spatial organization and user interaction. The ground floor is designed for accessibility, featuring functional areas such as an equipment garage for ski gear, communal fire pits, and leisure zones aimed at relaxation post-activities. On the upper floor, expansive common areas provide panoramic views, integrating lounges and social spaces that cater to the social dynamics of a ski lodge. Additionally, a circular observatory platform offers unobstructed vistas and opportunities for contemplation, serving as a lookout for aurora sightings during winter.
### Material Selection and Sustainability
The material choices reflect a commitment to both sustainability and local tradition. Larch wood is utilized for its durability and treatment against harsh weather, while concrete offers structural integrity and thermal mass essential for indoor comfort. Large glass windows are featured prominently to bring natural light into the spaces while framing the striking mountainous landscape. Stone is incorporated into the facade, providing thermal insulation and a tactile connection to the site. Solar panels integrated into the roof design underscore a commitment to energy efficiency, demonstrating a harmonious blend of modern technology with established architectural practices.


