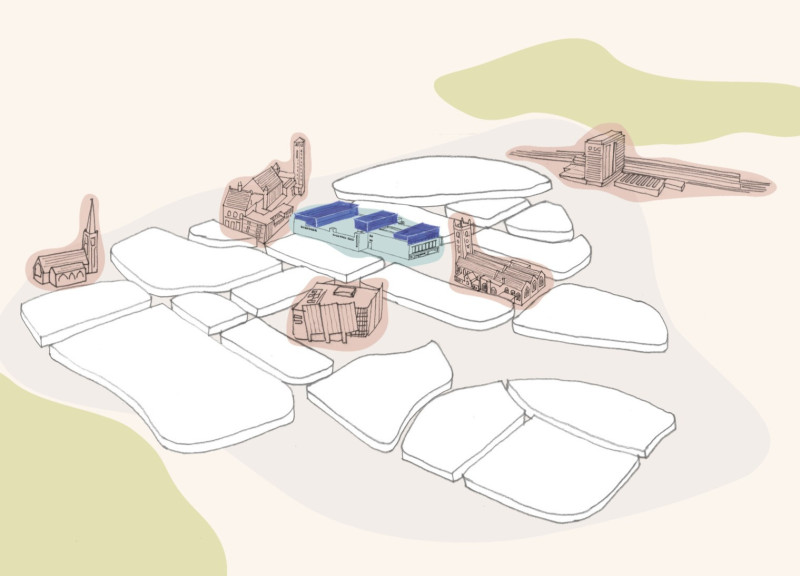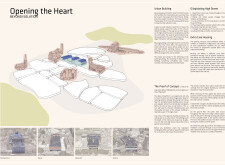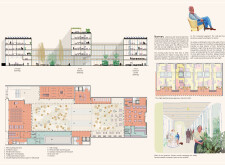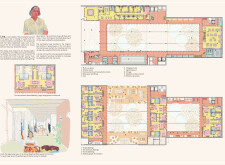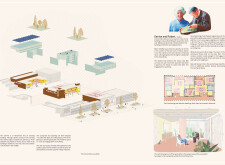5 key facts about this project
### Project Overview
The "Opening the Heart" project is situated in Plymouth, England, aiming to enhance urban living by addressing isolation and functionality for the aging population. It seeks to integrate various dwelling types within a cohesive community structure, promoting social interaction, sustainability, and adaptable living in harmony with the existing urban environment.
### Community-Centric Design
The design framework centers on fostering a vibrant community that counteracts social isolation, particularly among elderly residents. By repurposing dilapidated buildings, the project creates a central community hub, encouraging residents of all ages to engage with shared spaces. Flexible housing solutions, ranging from single apartments to shared units, accommodate diverse demographics, facilitating intergenerational living and a collaborative atmosphere. This approach emphasizes renovation over demolition, advocating for a sustainable lifestyle that respects historical context while addressing contemporary needs.
### Material and Spatial Strategies
The project employs a mixed palette of materials such as concrete for structural integrity, timber glazing for enhanced insulation, and glass to promote transparency and visually connect residents with their surroundings. Key architectural components include a welcoming main entrance, varied residential spaces interconnected through communal corridors, and a community center serving as a venue for multi-use activities. Landscaped outdoor areas, including generous gardens and rooftop spaces, provide essential recreational opportunities, ensuring a balance of privacy and communal interaction.
The design features generous shared corridors that foster social engagement and flexible spaces adaptable to the changing needs of residents, enhancing the overall quality of life in the community. Enhanced accessibility measures further ensure that all demographics navigate their environment comfortably and inclusively.


