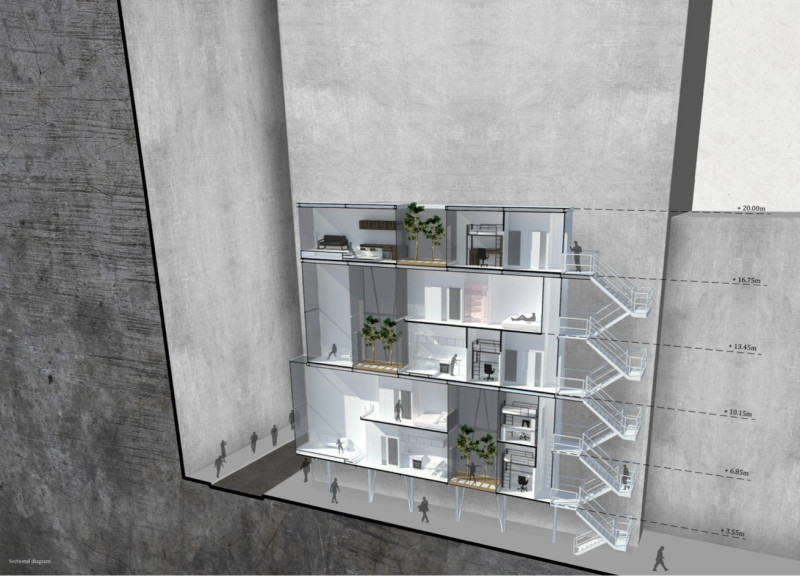5 key facts about this project
### Overview
Located in the densely populated Mong Kok area of Hong Kong, the project addresses the severe housing crisis through innovative architectural strategies. By maximizing limited land, this design targets the diverse needs of urban residents, offering a flexible living arrangement that is sensitive to the complexities of modern city life. The project emphasizes the importance of community integration within its conceptual framework and aims to promote sustainability while optimizing living conditions.
### Spatial Organization and User Adaptability
The structural layout incorporates a modular design to create various housing units, including configurations for singles, couples, and families. This flexibility allows residents to adapt their living spaces according to their needs, promoting a dynamic environment. The vertical arrangement of units encourages interaction through shared staircases and communal balconies, fostering a sense of community among residents. To optimize natural light and air circulation, the building’s height and volume are carefully calibrated, enhancing the overall livability in an urban setting.
### Sustainable Material Use
Emphasizing environmental responsibility, the design incorporates sustainable materials throughout the construction process. Energy-efficient glazing enhances thermal performance while minimizing energy consumption. Recycled steel trusses and panels are utilized to maintain structural integrity and promote the use of local resources. Additionally, certified wooden flooring contributes to both aesthetic appeal and sustainability, while recycled board in partition panels exemplifies a commitment to reducing waste. The combination of lightweight aluminum panels provides durability and an efficient exterior finish, further reinforcing the project’s focus on sustainable architectural practices.


















































