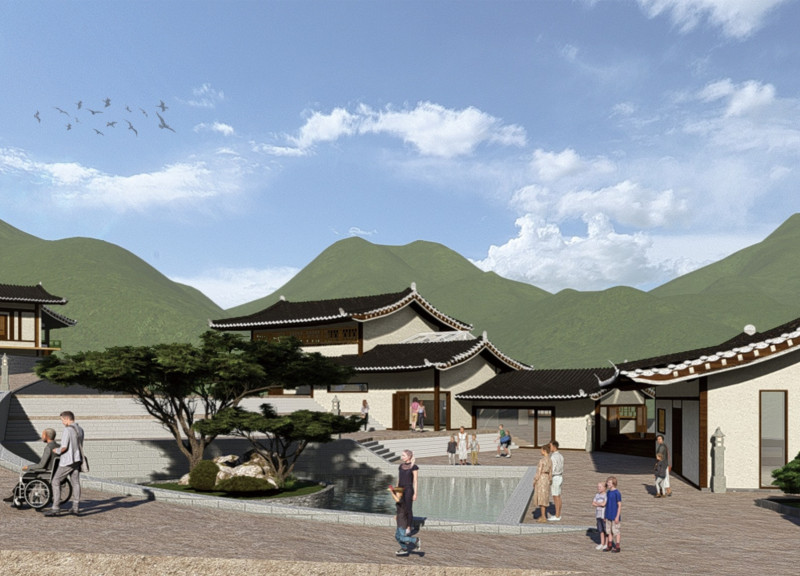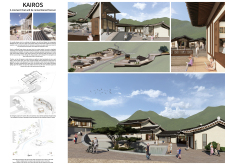5 key facts about this project
**Project Overview**
Located in a mountainous region, the architectural concept "Kairos" seeks to create a serene environment that fosters meaningful experiences for residents and visitors. Designed with a focus on wellness and emotional healing, the development is structured to facilitate connection—among individuals, the community, and the natural surroundings. The name "Kairos," derived from Greek, signifies a moment of divine time, indicative of the project’s intent to encourage mindfulness and reflection.
**Architectural Layout and Spatial Organization**
The design features a series of interconnected buildings that house various functions, such as a cafeteria, counseling rooms, and recreational spaces. This layout promotes both social interaction and personal privacy, reflecting a thoughtful spatial strategy. Positioned strategically within the landscape, the buildings maximize views of the surrounding mountains, creating a harmonious relationship between the built and natural environments.
**Material Selection and Aesthetic Integration**
The project employs a careful selection of materials that contribute to its environmental and experiential goals. Clay is utilized for its thermal properties and natural appearance, while wood features prominently in structural elements, providing warmth and a human scale. Expansive glass windows enhance natural light penetration, bridging interior and exterior spaces. The façade's combination of clay, wood, and stone elements reflects durability while ensuring an inviting aesthetic. Additionally, landscaped gardens, walking paths, and communal areas enhance the overall ambiance, incorporating water features to promote tranquility and engagement with the natural setting.



















































