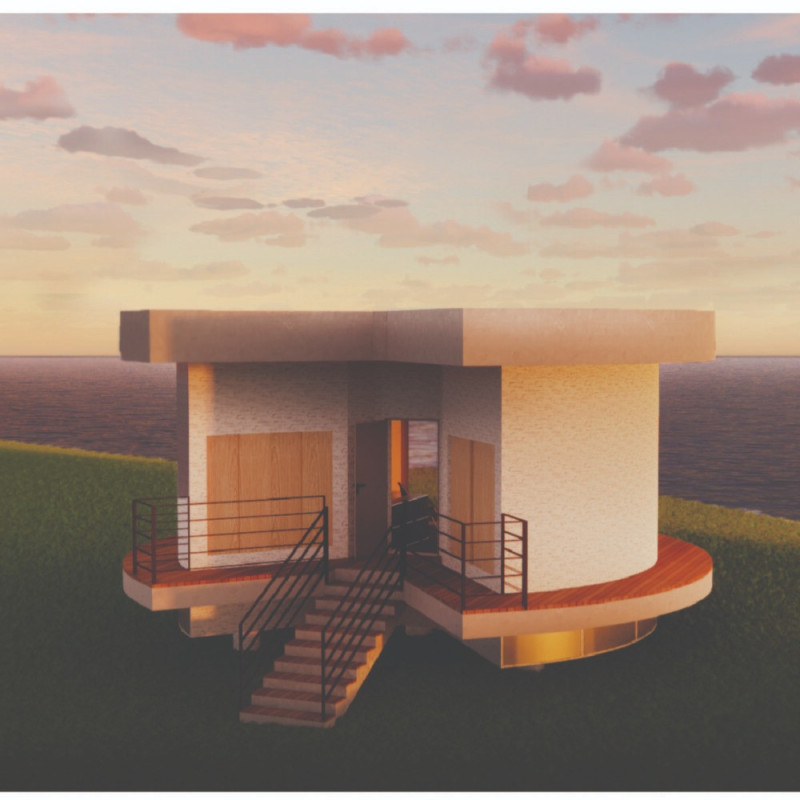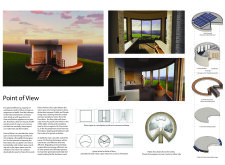5 key facts about this project
### Project Overview
Located in a coastal setting, the design focuses on creating a harmonious relationship between personal connectivity and environmental integration. The architectural concept utilizes a circular floor plan that emanates from a central communal area, enhancing visual access to the surrounding landscape. This approach minimizes traditional compartmentalization, instead employing a layout that prioritizes unobstructed views and thoughtful spatial dynamics.
### Spatial Organization
The interior layout is divided into distinct zones for public and private functions. The centrally positioned public area serves as the heart of the residence, fostering social interactions. Surrounding this communal space are private quarters, including bedrooms and bathrooms, which ensure a level of intimacy. The design emphasizes a narrow depth in work-related areas while allowing for wider, unobstructed views in living spaces, facilitating a tranquil atmosphere conducive to relaxation and freedom.
### Materiality and Sustainability
The project incorporates innovative materials that enhance both functionality and aesthetics. Key components include 3D-printed structural elements that reduce waste and allow for intricate designs, coupled with solar panels on the roof to harness renewable energy effectively. Additional features include rainwater harvesting systems, efficient hot water heating, and extensive glass facades that maximize natural light. These choices reflect a commitment to ecological responsibility while creating a warm and inviting atmosphere within the residence. The integration of these elements facilitates an interactive and sustainable living experience that aligns with contemporary environmental values.




















































