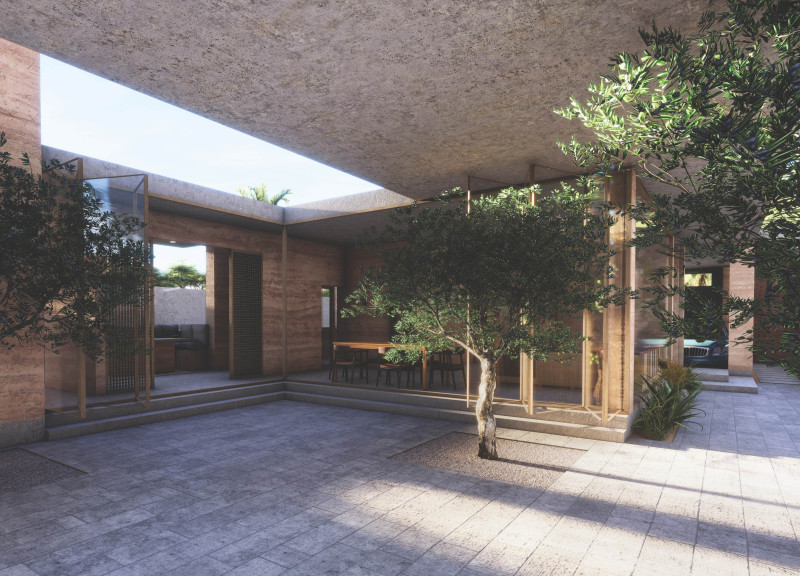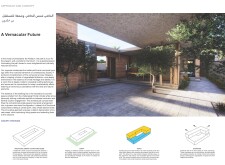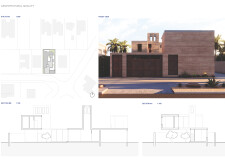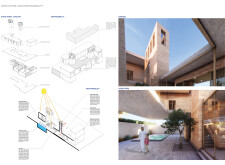5 key facts about this project
## Project Overview
Located in the UAE, the design reflects the essence of Emirati cultural heritage while meeting contemporary architectural standards. The project explores the traditional courtyard typology, aiming to create a living space that is sustainable and culturally resonant. This approach aligns with the philosophies of Ibn Khaldun, emphasizing a harmonious relationship between historical context and present needs.
## Architectural Typology
The design interprets the traditional courtyard house with a focus on passive climate control and the balance between social interaction and privacy. The structure's configuration allows for natural ventilation and temperature regulation, ensuring comfort in the desert climate. The layout promotes family-oriented living while facilitating social interactions in communal areas. The two-tiered spatial configuration integrates various levels to foster engagement while maintaining defined private spaces. Strategic overhangs provide shade and enhance climate management, contributing to overall user comfort and visual connections.
## Materiality and Sustainability
The project employs a selection of materials that reflect local practices while enhancing sustainability. Local stone forms a prominent part of the façade, improving thermal performance and honoring regional traditions. Concrete offers durability and adaptability, while glass and metal elements allow for natural light modulation and connectivity with the outdoors. Wood accents add warmth and texture, further enriching the domestic environment. Sustainable design considerations include solar orientation to maximize natural light and minimize energy consumption, along with water management systems such as rainwater harvesting.





















































