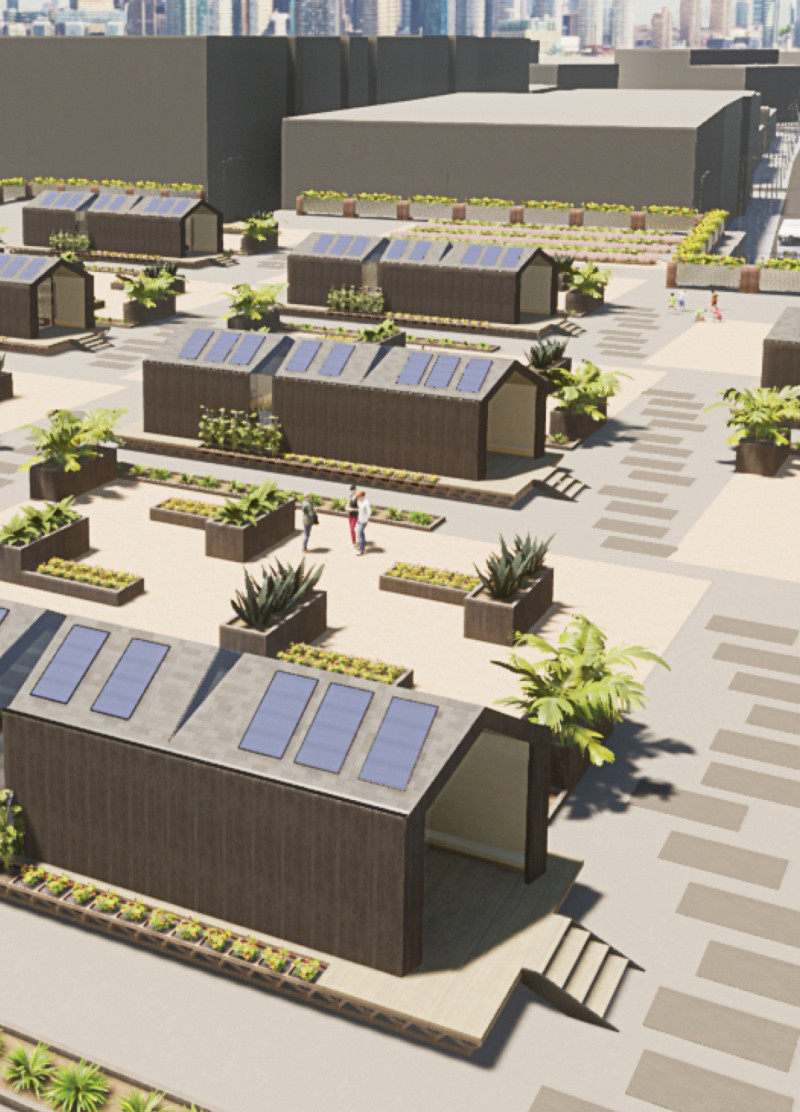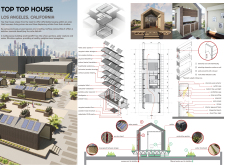5 key facts about this project
Top Top House is located in Los Angeles, California, and it addresses the rising living costs that have pushed many artists and residents away. The focus is on providing affordable housing by utilizing previously underused urban spaces. The design promotes a vibrant community culture while incorporating elements that encourage sustainable living.
Sustainable Design Principles
The design emphasizes sustainable practices throughout the building. Urban gardens are a key feature, contributing to local biodiversity and offering green spaces for residents to relax and engage with nature. Solar panels placed on the roof harness energy, reducing the reliance on traditional power sources and supporting environmental goals.
Material Selection
Material choices are made with careful consideration to function and aesthetics. The roofing features recycled rubber shingles, which provide strength and durability. The exterior showcases charred wood, lending a modern and robust look. Inside, plywood sheathing supports the structure and allows for flexibility in interior layouts.
Resource Management Systems
Effective resource management is fundamental to the project. A water filtration system is integrated to collect and treat rainwater, enabling its use for various building needs. Ecological toilets and rainwater treatment solutions further enhance water conservation, reflecting a commitment to responsible resource usage.
Community Integration
The layout is designed to encourage community interaction. It combines living spaces with public areas, allowing residents to engage with each other and fostering a sense of belonging. This approach creates an environment that values collaboration, creativity, and shared experiences.
Large windows allow natural light to fill the interior, creating a warm and welcoming atmosphere that links indoor and outdoor spaces effectively. This connection adds to the livability and appeal of the building for its future residents.


















































