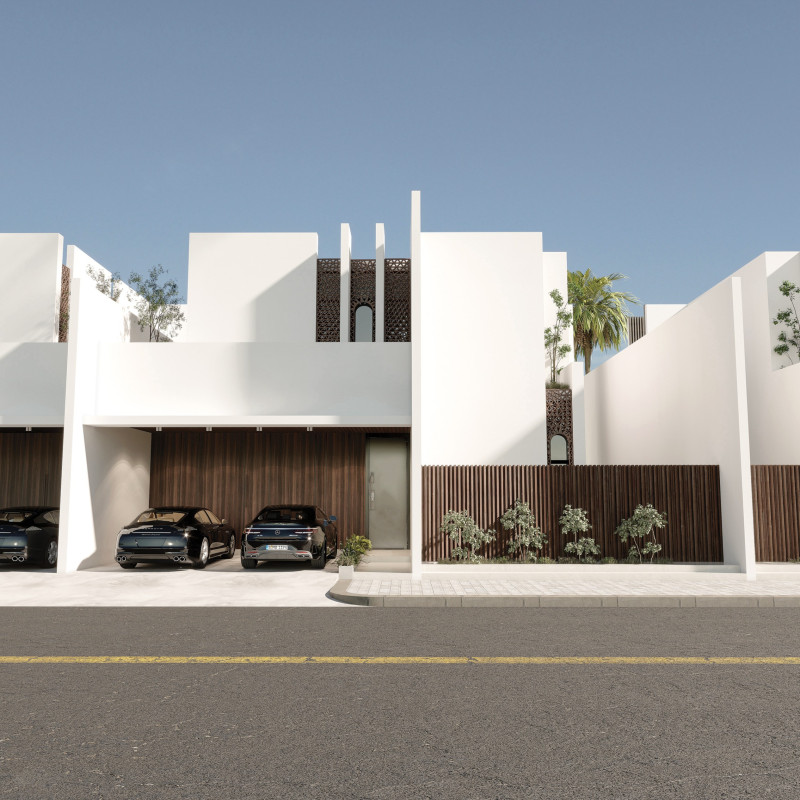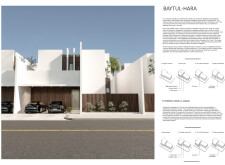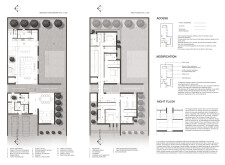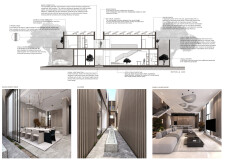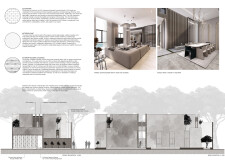5 key facts about this project
### Overview
Located in the United Arab Emirates, Baytul-Hara draws from traditional Emirati architecture, integrating contemporary design elements to address modern urban living challenges. The project is focused on fostering community interaction, enhancing energy efficiency, and maintaining privacy within a residential context. Key to the design is the incorporation of local cultural nuances that reflect the evolving identity of urban spaces in the UAE.
### Spatial Organization and Community Integration
The concept of "hybrid dwellings" serves as the foundation for Baytul-Hara, merging traditional and modern architectural elements. The layout employs varied volumes and massing strategies to create a dynamic facade while facilitating functional interaction within the spaces. Distinct areas allow for family engagement and private retreats, providing a harmonious balance between communal living and individual privacy. Integrating courtyards and green spaces promotes natural ventilation and enhances the connection between interior and exterior environments.
### Sustainable Material Selection and Performance
Material choice in Baytul-Hara is central to both aesthetic and environmental objectives. Notable materials include Autoclaved Aerated Concrete (AAC) blocks, selected for their excellent thermal insulation properties, and high-quality, weather-resistant exterior paint designed for durability in the Dubai climate. The design incorporates woven wooden cladding, contributing to privacy and shading while reflecting the architectural heritage of the region. Additionally, double-glazed windows enhance thermal performance and natural lighting, supporting the overall sustainability goals of the project.


