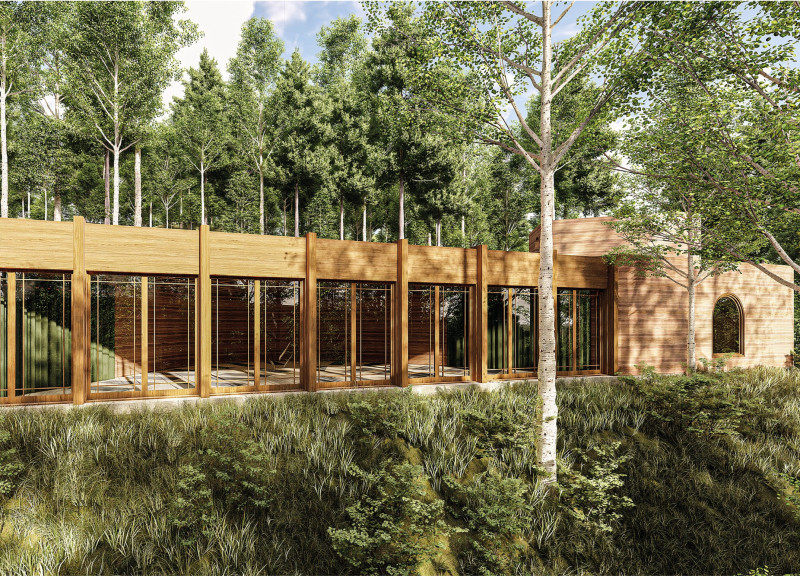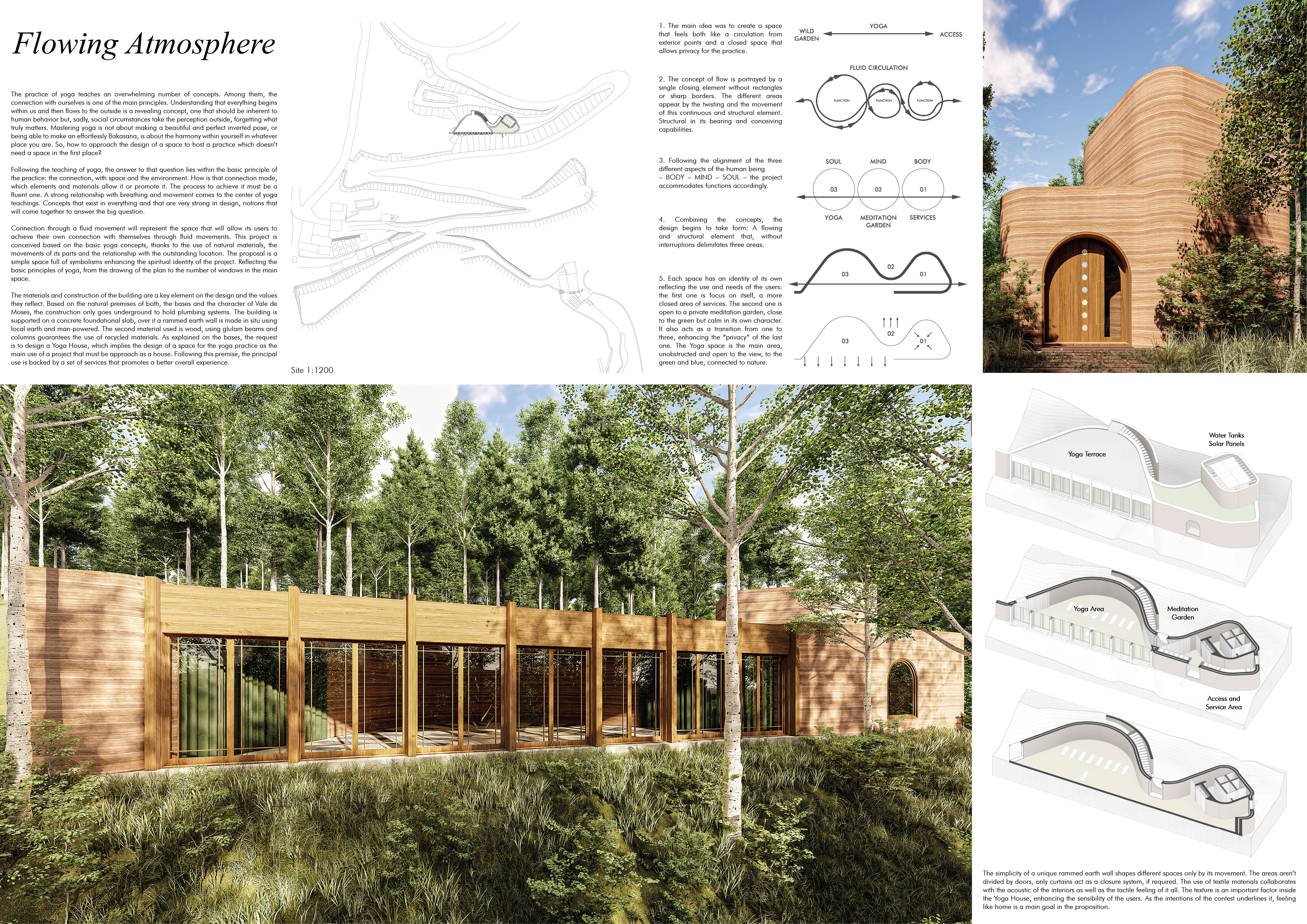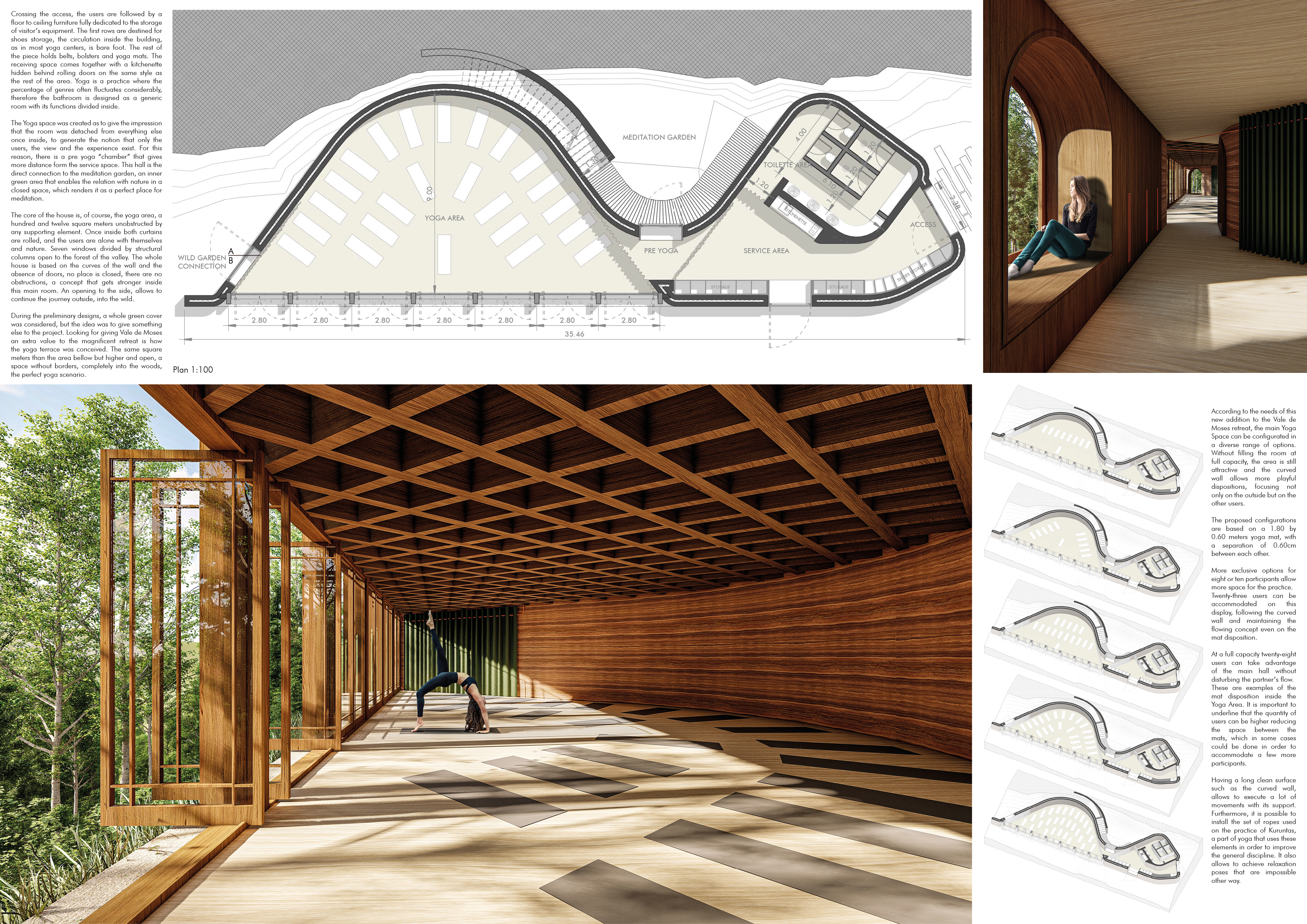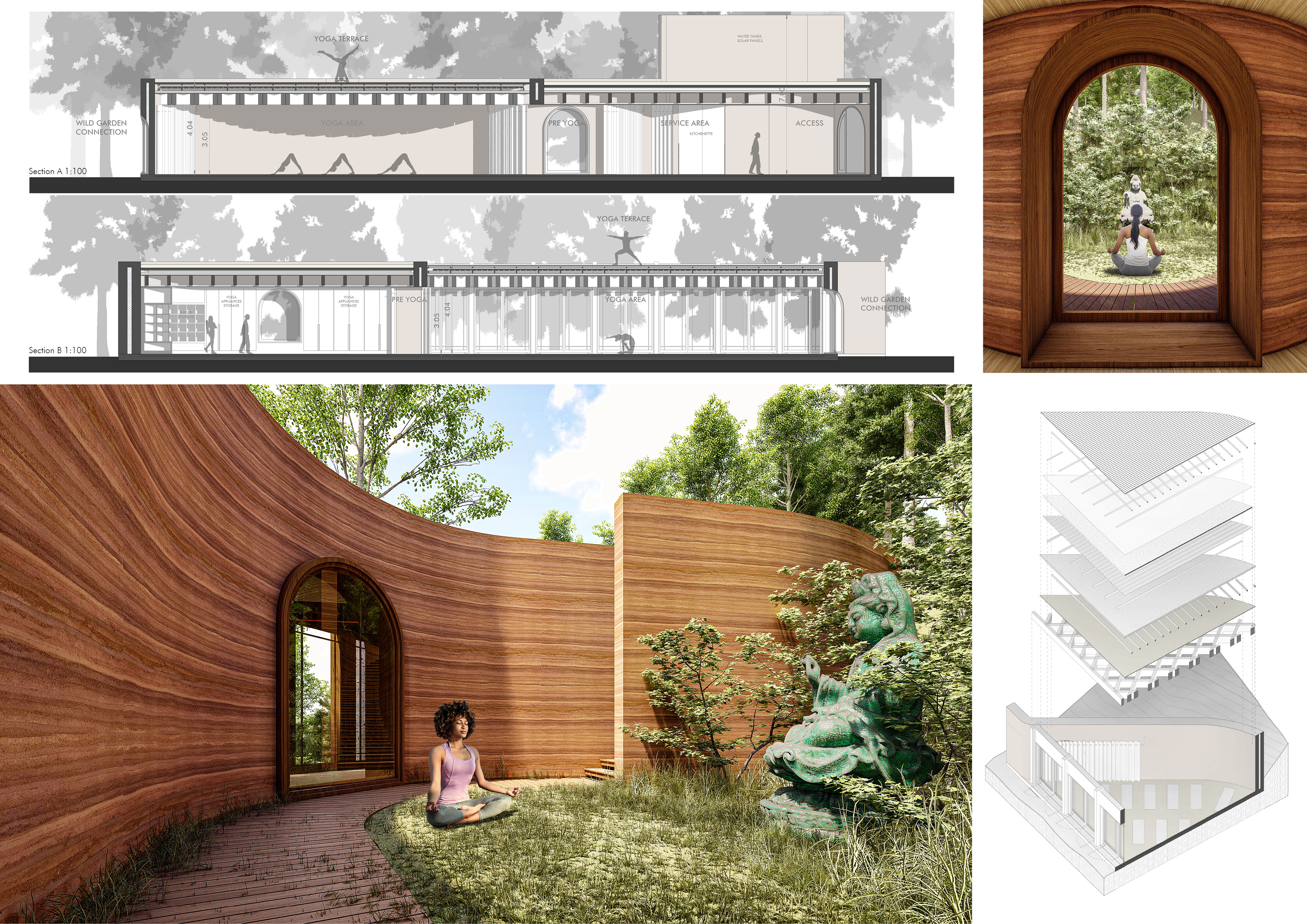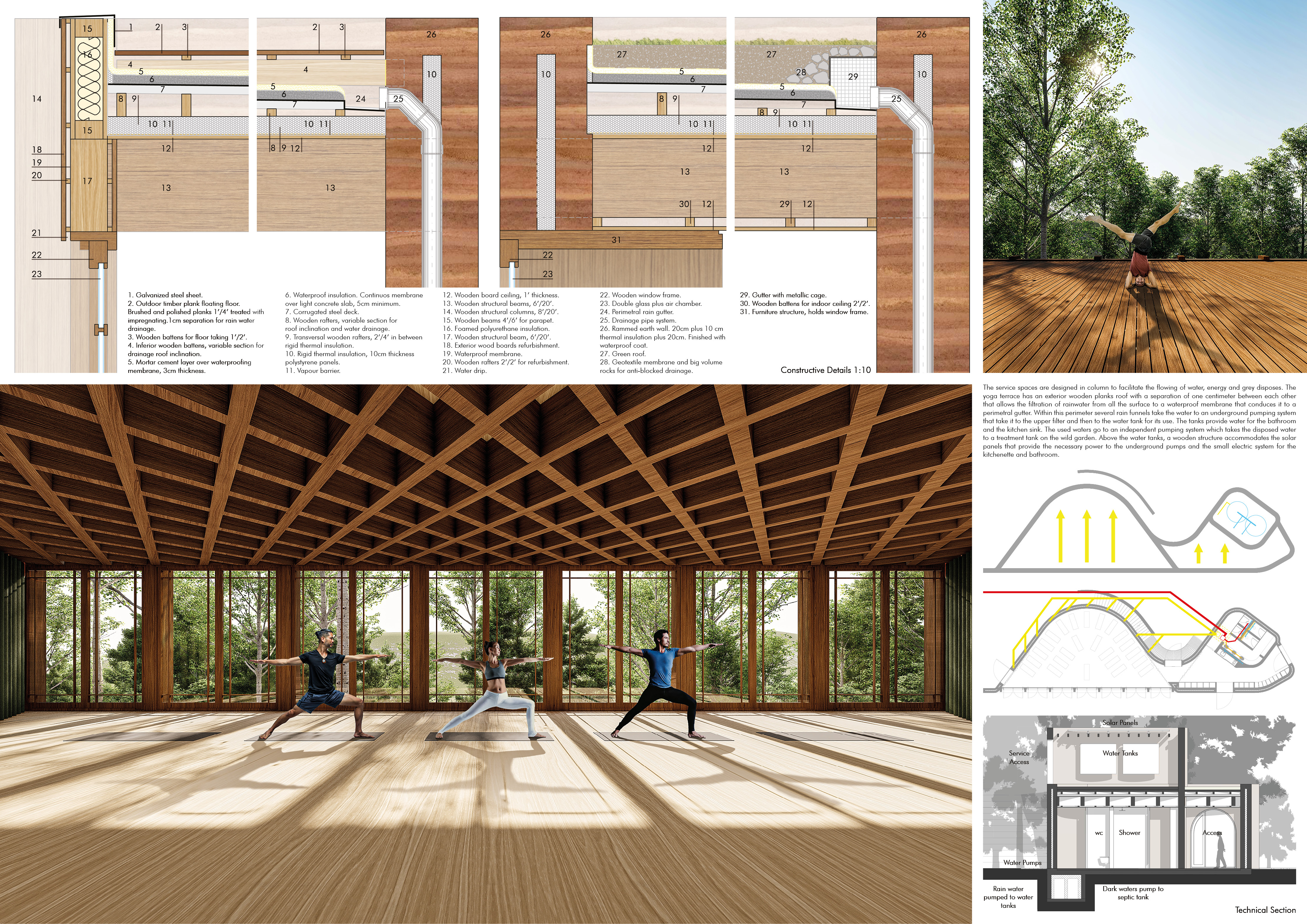5 key facts about this project
The architectural project under analysis is a contemporary multi-functional space designed to integrate seamlessly with its surroundings while addressing community needs. The design focuses on enhancing user experience through thoughtful spatial organization and innovative use of materials. This project serves as a hub for social interaction and cultural activities, promoting engagement among visitors and residents alike.
The primary structure is characterized by its open floor plan, facilitating flexibility and adaptability for various functions, such as exhibitions, workshops, and community gatherings. Large expanses of glazing allow natural light to permeate the interiors, creating a lively atmosphere while reducing reliance on artificial lighting. The strategic placement of windows also offers visual connections to the exterior landscape, reinforcing a sense of place and belonging.
This project showcases a unique blend of materials that contribute to its identity. Key materials include high-performance concrete, locally sourced timber, and energy-efficient glass. The use of concrete provides durability and structural integrity, while timber adds warmth and texture to the spaces, enhancing user comfort. The incorporation of eco-friendly glass not only improves energy efficiency but also facilitates passive solar heating and cooling, aligning with sustainable design practices.
The project's architectural language is marked by clean lines and a minimalist aesthetic, establishing a contemporary character that resonates with its urban context. The façade treatment employs a rhythm of materials, with alternating sections of concrete and timber, creating visual interest while delivering functional benefits. This design choice supports thermal insulation and contributes to reduced energy consumption.
The integration of green spaces within the project is a distinguishing aspect that sets it apart from similar designs. Courtyards and landscaped areas are thoughtfully situated to provide not only recreational opportunities but also natural ventilation and biodiversity. These elements contribute positively to the urban ecosystem and enhance the overall well-being of users.
Attention to the human scale is evident throughout the design. The circulation areas are designed to encourage movement and interaction, with thoughtful placement of seating and gathering spaces that invite collaboration and community engagement. The changes in ceiling height and material finishes help define different zones within the open areas, fostering distinct yet cohesive experiences.
In addition, the project adopts advanced technologies to optimize operational efficiency. Smart building systems are integrated for lighting control, HVAC management, and water conservation, ensuring that the facility functions sustainably while minimizing its environmental impact. This forward-thinking approach reflects the project's commitment to combining aesthetic value with practical performance.
For further insights into the architectural plans, sections, and designs that illustrate the project's comprehensive layout and unique features, readers are encouraged to explore the complete project presentation. This exploration will provide a deeper understanding of the architectural ideas that underpin this thoughtfully designed space.


