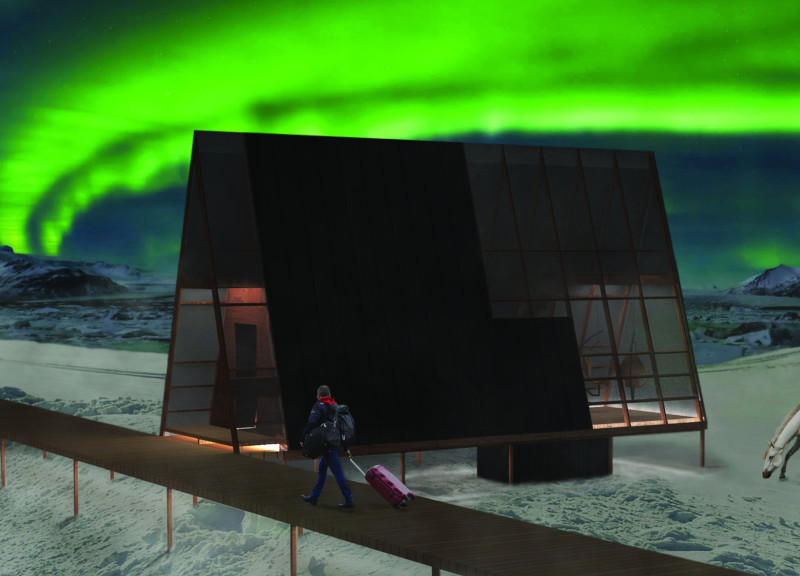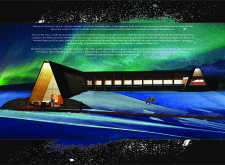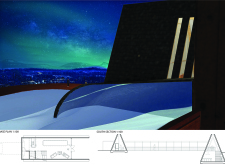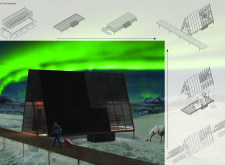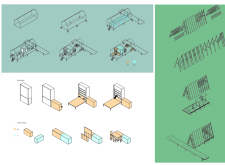5 key facts about this project
**Northern Lights Viewing Cabin Overview**
Located in the dramatic Icelandic landscape, the cabin is designed to provide an optimal experience for viewing the Northern Lights while fostering a connection with its natural surroundings. The project emphasizes the interplay between the architectural form and the auroral phenomena, creating a space that accommodates both functional needs and contemplative experiences. The design reflects aspects of traditional Icelandic architecture while incorporating contemporary elements, ensuring the structure resonates with the unique character of the environment.
**Architectural Form and Spatial Arrangement**
The cabin features a geometric shape inspired by traditional A-frame structures, enhancing its resilience to harsh weather conditions and providing expansive views of the night sky. A prominent transparent facade serves as a portal to the outdoors, framing the Northern Lights within the interior space. The layout effectively balances communal areas with private quarters, allowing for both social interaction and solitary reflection. A compact entry leads into a communal dining space, facilitating gatherings centered around local traditions.
**Sustainability and Materiality**
Sustainability is a cornerstone of the design, with a focus on locally sourced materials that minimize environmental impact. Predominantly constructed from wood, the cabin conveys warmth and intimacy, while large glass panels ensure unobstructed views of the surroundings. The inclusion of steel in the framing system enhances structural integrity and modern appeal, while a stone foundation stabilizes the structure against the shifting ground. Natural materials contribute thermal insulation, maintaining comfort during cold seasons, and pathways encourage exploration of the site, integrating the building with the landscape. Large deck areas extend the living space outdoors, promoting immersion in the Icelandic wilderness.


