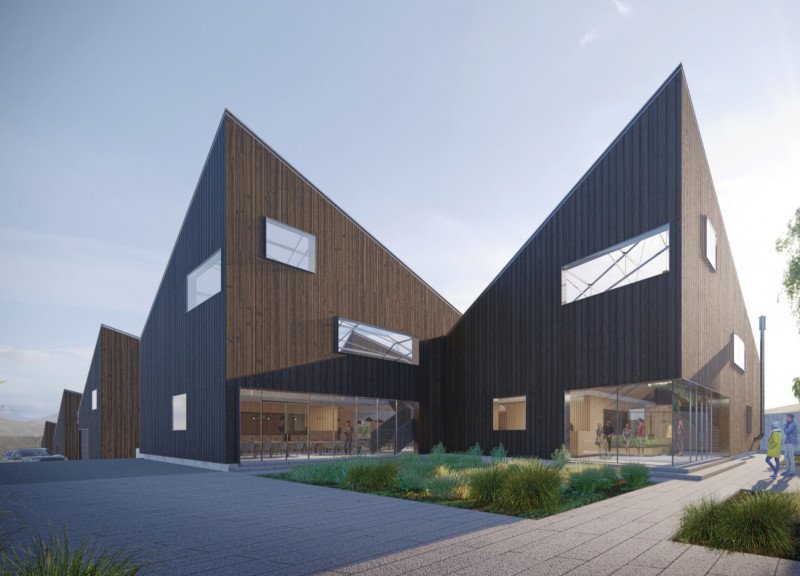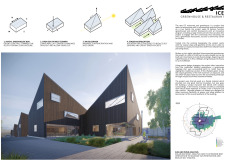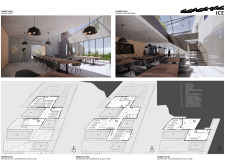5 key facts about this project
The ICE Greenhouse and Restaurant is located in Iceland and designed to merge agricultural use with a community gathering space. The project aims to respond to its environment by taking advantage of the natural slope of the land. With a focus on sustainability, the design enhances sunlight exposure and fosters a connection between people and nature.
Site Orientation and Design Strategy
The layout features a long facade that faces south, encouraging maximum sunlight to enter the greenhouse. An open southwest corner allows for lower walls, which helps bring in more light and offers clear views of the landscape outside. This design promotes a strong visual link between the interior and the surroundings, inviting occupants to engage with the environment.
Structural Composition and Functionality
The structure consists of eight connected greenhouses, covering a total of 5,000 square meters. The construction is planned in phases, allowing for gradual growth that aligns with the needs of the community. Each greenhouse is staggered to reduce the chances of self-shading, creating individual microclimates that benefit plant growth. This thoughtful arrangement serves both the agricultural and communal functions of the space.
Material Selection and Aesthetic Integration
Material choices are key to the building’s performance and appearance. The exterior utilizes charred wood, which not only insulates but also harmonizes with the local volcanic landscape. Inside, exposed concrete is paired with natural wood elements, creating a balanced atmosphere that promotes comfort alongside functionality. This combination of materials supports the project’s commitment to sustainable practices.
Adaptive Design Features
Movable planters have been integrated into the design, allowing for flexibility and encouraging interaction within the greenhouse spaces. This feature aligns with the idea of adaptability, accommodating different uses as needs change over time. The planning also incorporates an analysis of sun and wind patterns, ensuring that the structure optimally captures natural light and minimizes the effects of harsh weather.
The design includes unique angles for the greenhouse sections, which maximize sunlight exposure while enhancing the connection to the surrounding landscape. This thoughtful approach creates a harmonious relationship between the spaces used for growing and those intended for community interaction.





















































