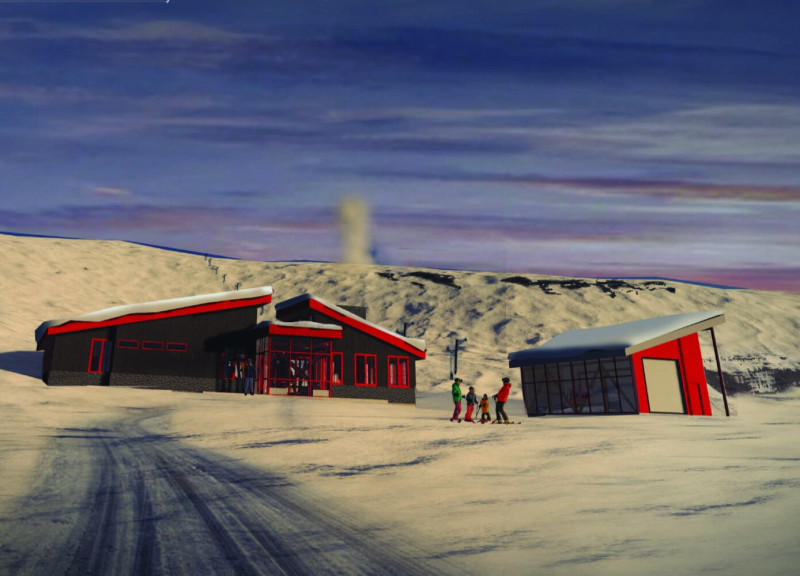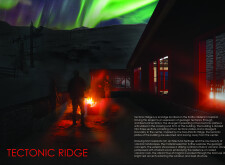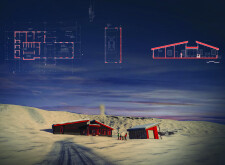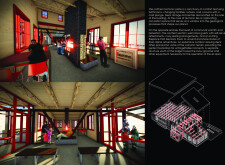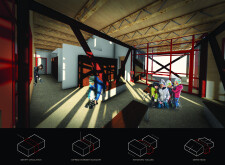5 key facts about this project
### Project Overview
Tectonic Ridge is a ski lodge located in the Krafla caldera of Iceland, designed to reflect the region's unique geological context. The architectural intent is rooted in the interaction of tectonic plates, which is expressed through the building's massing, organization, and material choices. This integration of natural elements positions the lodge as both a recreational facility and a tribute to Iceland's geological heritage.
### Spatial Organization and Functionality
The lodge is structured into three primary sections, representing two lateral tectonic plates and a central divergent boundary. This organization facilitates both connectivity and separation among different functions within the building. The northern area is dedicated to amenities such as changing facilities, lockers, and a sauna, providing comfort for skiers. In contrast, the southern section emphasizes relaxation and social interaction, featuring inviting seating arrangements and an outdoor viewing deck that offers expansive views of the surrounding volcanic landscape. The layout encourages user interaction while preserving the tranquil atmosphere of its setting.
### Material Choices and Environmental Integration
The material palette of Tectonic Ridge emphasizes locally sourced materials that reflect Iceland's dynamic environment. Charred wood serves as external cladding, merging with the dramatic surroundings, while black volcanic rock acts as both a visual anchor and a testament to local geology. Large glass panels enhance the connection between interior and exterior spaces, maximizing natural light and views. Steel accents in vivid red articulate functional boundaries and evoke the region’s volcanic themes. The integration of geothermal and energy-efficient systems underscores a commitment to sustainability, aligning with contemporary architectural practices that prioritize ecological responsibility.


