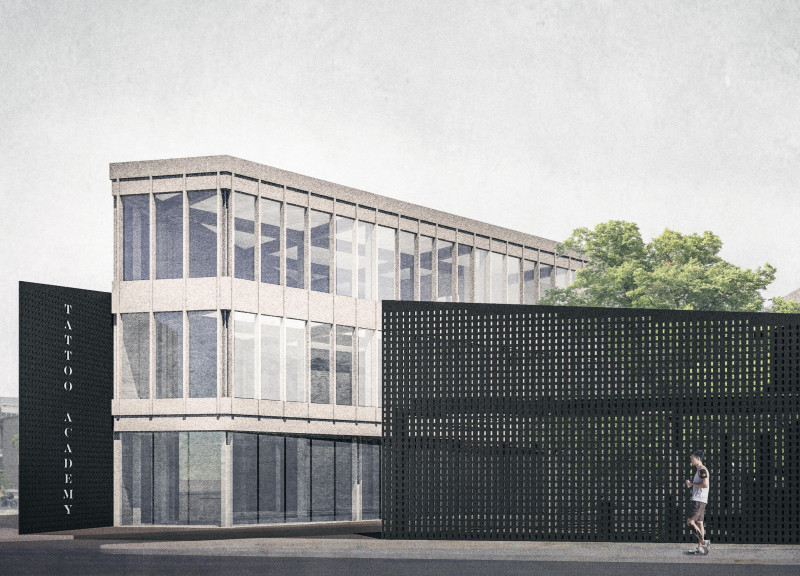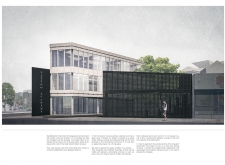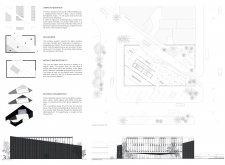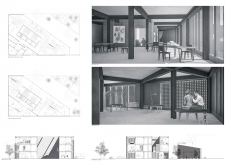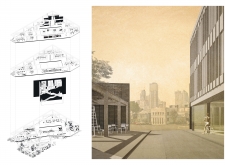5 key facts about this project
### Overview
Located at the border of North Melbourne, the Tattoo Academy aims to redefine the perception and function of tattoo artistry within urban settings. This architectural initiative focuses on creating an environment that fosters creativity, collaboration, and education for tattoo artists, aligning with evolving societal attitudes towards body art. The design integrates seamlessly into the culturally diverse landscape of the area, striking a balance between the vibrancy of urban life and the contemplative atmosphere necessary for artistic development.
### Spatial Configuration
The layout of the Tattoo Academy emphasizes both functionality and user experience. Open workshops on the upper levels accommodate various artistic practices, including intensive training and demonstrations, promoting collaboration among artists and students. The ground floor encompasses a public gallery and café, designed to facilitate community interaction and engagement with the artistic process. Internal circulation is enhanced through strategically positioned staircases and lift access in the central block, supporting diverse activities while ensuring smooth navigation throughout the building.
### Material Selection and Sustainability
Material choices play a critical role in articulating the project's vision. Concrete provides a durable structural backbone, while steel supports flexibility in design. Timber finishes create warmth and contrast with the exterior's industrial elements, and extensive glazing invites natural light, fostering transparency in the creative processes. These materials have been selected not only for their aesthetic qualities but also for their sustainability, promoting energy efficiency and contributing to the longevity of the structure. Features such as a vegetated terrace further integrate environmental considerations, enhancing user well-being and complementing the urban context.


