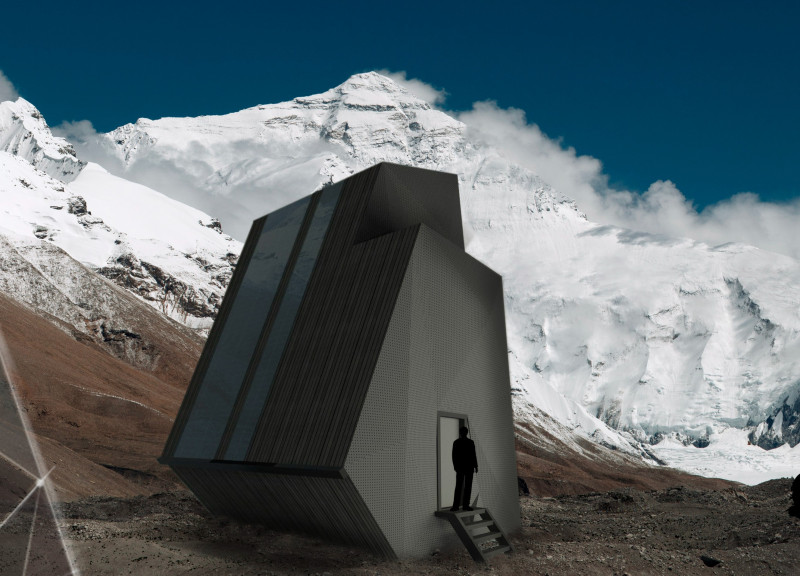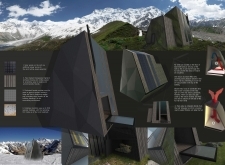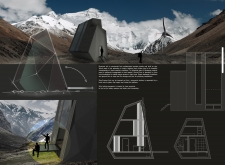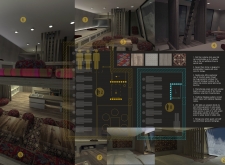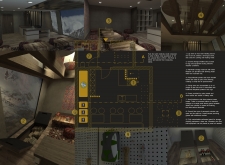5 key facts about this project
## Project Overview
The Mountain Hut is situated in the Himalayan region, designed to respond to the challenges of its environmental context while providing functional shelter. This prefabricated structure incorporates sustainable technologies and material choices, reflecting a commitment to ecological integrity and modern architectural principles.
### Spatial Dynamics and Functionality
The interior layout features adaptable spaces that accommodate a variety of activities. A dormitory area on the first floor can house up to 12 guests, fostering social interaction through common areas. Dining and cooking facilities are designed for communal gatherings, ensuring convenient access to necessary resources. The second floor offers lofted sleeping spaces and storage solutions, maximizing usability without sacrificing comfort. Key features include panoramic windows that connect indoor environments with the natural landscape and adjustable roof elements that enhance structural adaptability while accommodating maintenance needs.
### Materiality and Sustainable Features
The choice of materials emphasizes both durability and environmental compatibility. Highland larch timber serves as the primary structural component due to its resilience in harsh weather, while polycarbonate panels enable natural light to penetrate the space, enhancing the overall ambiance. Cellulose insulation, composed of a high percentage of recycled materials, significantly reduces thermal loss, contributing to energy efficiency. The incorporation of renewable energy sources includes solar panels and a wind turbine, which work in tandem to provide sufficient power. Additional sustainable initiatives, such as a rainwater harvesting system and strategically placed openings for natural ventilation, further integrate the design with its ecological surroundings, supporting biodiversity through elements like a perforated facade that promotes flora growth.


