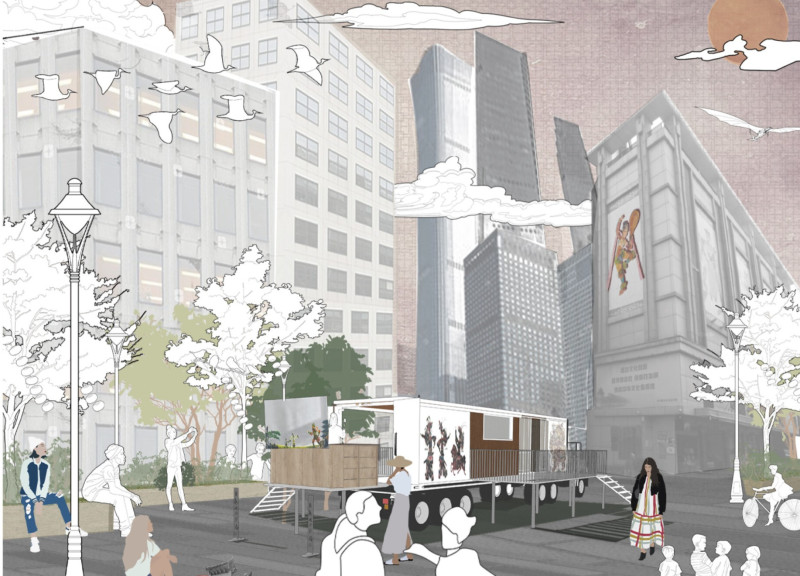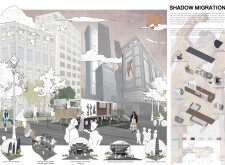5 key facts about this project
# Shadow Migration: Architectural Design Overview
Located in Guangdong, China, the Shadow Migration project seeks to preserve and promote traditional migration performance art while responding to the contemporary urban landscape. This initiative aims to integrate various socio-cultural elements, fostering an environment that supports cultural expression and community engagement within a dynamic urban framework.
## Cultural Integration and Artistic Influence
The design framework emphasizes the significance of traditional cultural performances, particularly shadow puppetry, as integral to the local heritage. By situating the project in a densely populated urban area, it encourages a dialogue between historical practices and modern life, facilitating the adaptation and evolution of these art forms. The architecture serves as an interactive platform, where the local culture is not only preserved but also allowed to flourish in a context that embraces innovation.
## Material Selection and Sustainability
The choice of materials reflects both aesthetic and functional considerations. Key elements include:
- **Wood**: Selected for both structural integrity and to evoke traditional craftsmanship.
- **Metal**: Used for support and framing, contributing to durability while introducing a contemporary visual language.
- **Glass**: Incorporated in facades to enhance transparency and connection with the surrounding environment.
- **Concrete**: Central to foundational aspects, providing necessary stability.
- **Solar Panels**: Strategically integrated to promote energy efficiency and sustainability, aligning with modern environmental standards.
The design employs a combination of passive and active strategies that promote ecological sustainability while encouraging interaction between indoor and outdoor spaces. The spatial configuration articulates performance areas, public zones, and installation spaces that foster community engagement and cultural exchange, ensuring the ongoing relevance of the project in a rapidly evolving urban setting.


















































