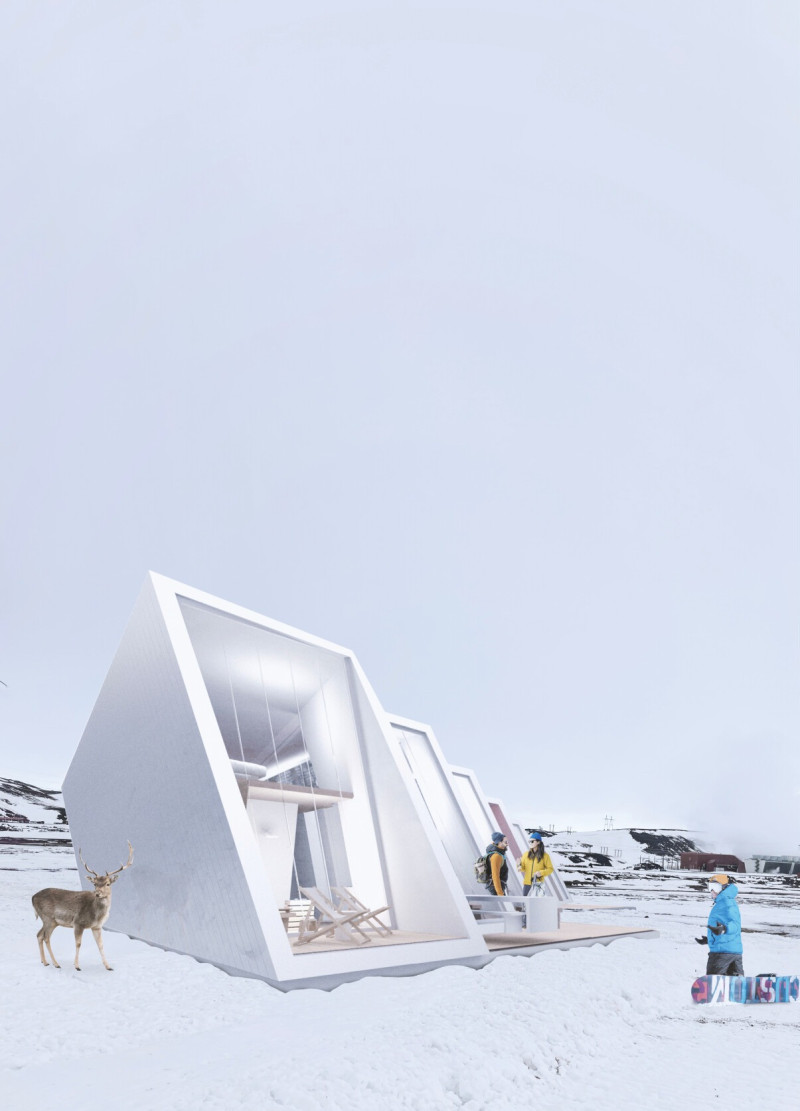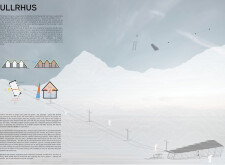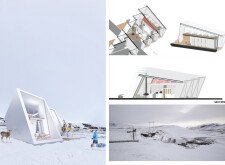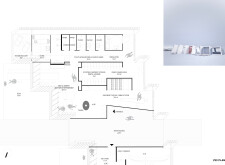5 key facts about this project
## Project Overview
ULLRHUS is situated in the mountainous terrain of Iceland, serving as a year-round facility for outdoor enthusiasts. Its design aims to promote a connection between visitors and the surrounding natural landscape, facilitating engagement with both winter sports and summer activities.
### Architectural Composition
The layout consists of six interconnected units, centered around a main passage that functions as the entrance and exit. This configuration optimizes natural views and aligns with the landscape's undulating topography, mirroring the form of a skier navigating a slope. The parallel arrangement maximizes sunlight exposure and presents a dynamic visual narrative of Iceland's shifting seasons.
### Materiality in Design
The selection of materials was guided by principles of sustainability and functionality. Key materials include reinforced concrete for structural integrity, glass to enhance natural light and visual connectivity, natural wood finishes for warmth, and steel elements for support and modern aesthetic appeal. Together, these materials promote energy efficiency and minimize environmental impact.
### Design Outcomes and Functionality
The interior layout addresses diverse visitor needs through designated spaces for equipment storage, changing areas, relaxation zones, and sauna facilities. This arrangement encourages both individual comfort and community interaction. The design also allows for seasonal adaptability, catering to activities year-round, from summer hiking to winter skiing, thereby reflecting an understanding of climatic variations and their influence on recreation.





















































