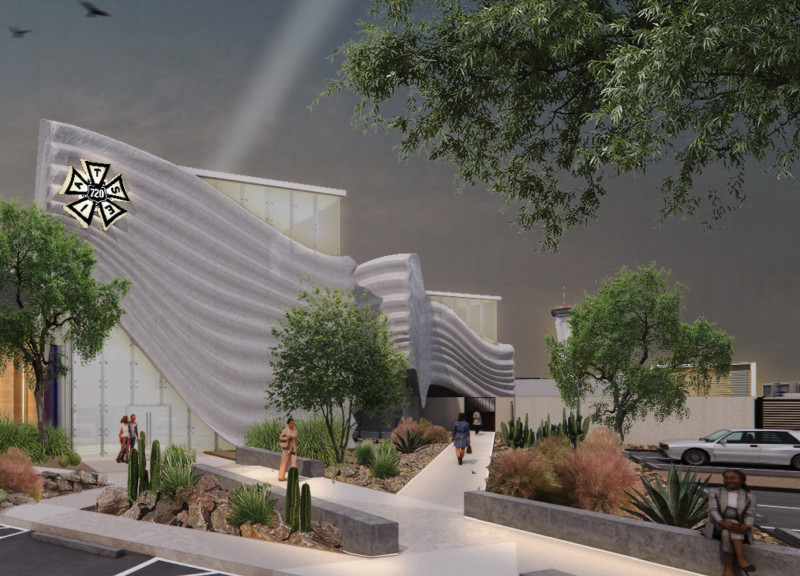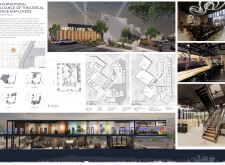5 key facts about this project
### Project Overview
The design for the International Alliance of Theatrical Stage Employees (IATSE) Local 720 is situated in Las Vegas, Nevada, and aims to fulfill the operational and community needs of a union dedicated to the performing arts. This proposal reflects the cultural and professional landscape of Las Vegas, emphasizing community engagement and collaboration essential to the performing arts sector.
### Spatial Configuration and Function
The layout of the facility is organized into distinct areas for membership services, community engagement, leadership, and administrative functions.
- **First Floor**: This level features essential amenities, including member services, a training area, and a large meeting hall, designed to promote accessibility and interaction among union members.
- **Second Floor**: This level accommodates executive offices and additional meeting spaces, fostering an environment conducive to both hierarchical and open communications.
The overall spatial strategy encourages spontaneous interactions and networking opportunities, which are vital for collaboration within the creative industries.
### Materiality and Environmental Integration
The choice of materials plays an important role in both the function and symbolism of the design:
- **Concrete** serves as the primary structural material, offering durability while embodying the industrious nature of stage employees.
- **Glass** is used extensively in public and meeting areas to enhance transparency and connect the interior spaces to the external environment through natural light.
- **Metal accents** reflect the contemporary aesthetic of the performing arts, while wood paneling in office areas adds warmth, balancing professionalism and community engagement.
This careful selection of materials not only addresses practical considerations but also aligns with the narrative of craftsmanship inherent to both architecture and theatrical production.
### Unique Features and Flexibility
The facility incorporates distinctive elements that enhance user experience and functionality:
- **Theatrical Lighting Elements**: Creative lighting design throughout key spaces, such as the meeting hall and executive boardroom, enriches the aesthetic while honoring the union's artistic roots.
- **Landscaping**: Outdoor areas featuring native plant species contribute to sustainability goals and reinforce a connection to the local desert environment.
- **Adaptable Spaces**: The design facilitates multifunctionality, allowing rooms to accommodate formal meetings, workshops, and informal gatherings, addressing the evolving needs of union members.
These aspects underscore a commitment to both operational efficiency and an engaging environment that reflects the dynamic nature of the performing arts community.


















































