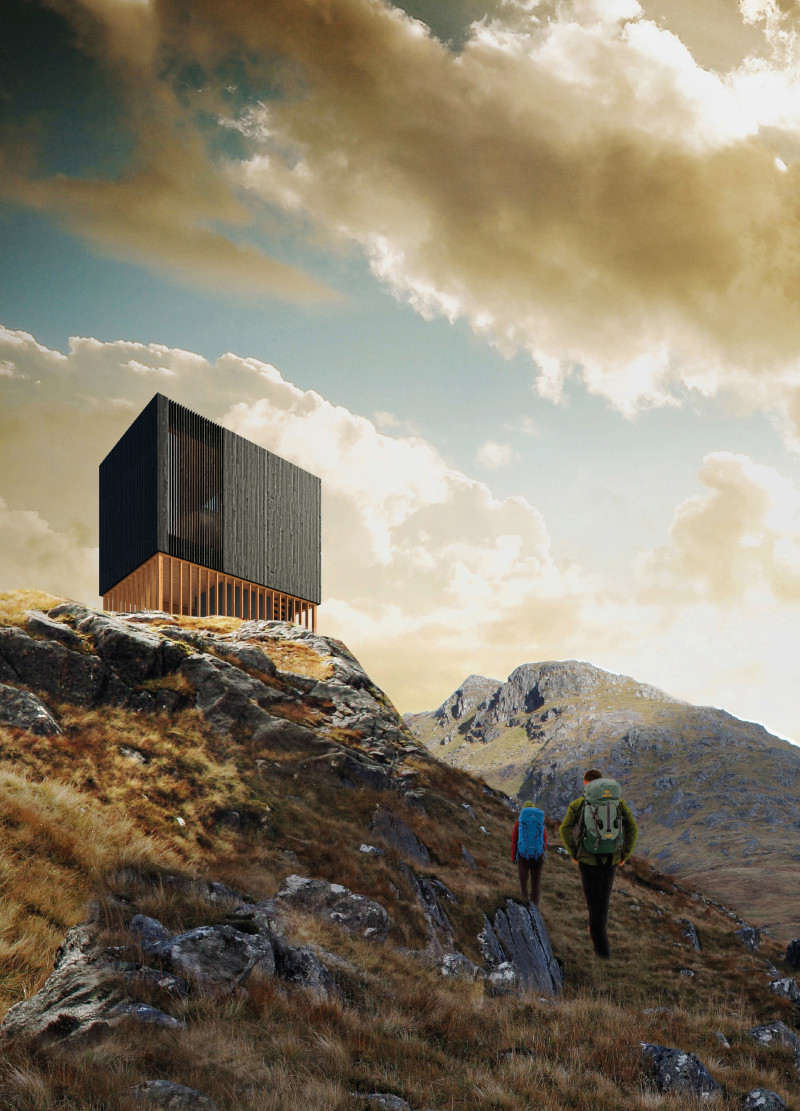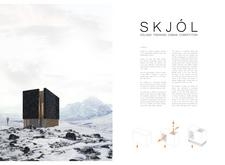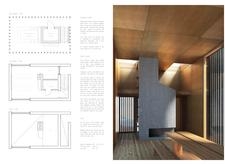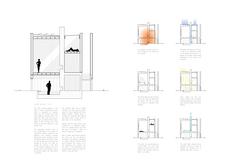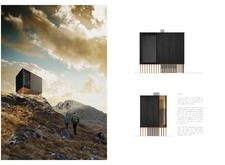5 key facts about this project
### Project Overview
The SKJÓL cabins are strategically designed to meet the growing demand for sustainable lodging within Iceland's natural landscapes. Located in a remote area, this minimalist structure serves as a retreat for hikers, allowing them to rest and recharge while immersed in the striking scenery of the Icelandic wilderness. The design emphasizes a connection to the environment, providing a comfortable yet unobtrusive shelter.
### Materiality and Structural Strategy
The cabins implement a range of durable and environmentally considerate materials. The exterior is primarily clad in charred wood, a technique known as Shou Sugi Ban, which enhances durability and fire resistance while offering a visually appealing contrast to the surrounding landscape. The use of concrete ensures structural stability, while steel elements are incorporated for internal support. For interior finishes, plywood is selected to create warm and inviting spaces.
The architectural layout is designed for functionality and engagement with the outdoor environment. The ground floor features an outdoor fireplace and a mechanical storage area to promote resource management. Above, the first-floor living area is oriented towards large windows that frame panoramic views, incorporating a kitchen and bathroom to facilitate practical living. A loft space provides additional accommodation and benefits from natural light through strategically placed skylights, enhancing ventilation and overall comfort.
### Sustainability and User Experience
The SKJÓL cabins incorporate various eco-friendly systems, including solar panels for energy and rainwater harvesting strategies, minimizing reliance on conventional infrastructures. A thoughtfully designed natural ventilation strategy employs a stack effect through the positioning of windows and vents, promoting airflow and contributing to energy efficiency.
The interiors are flexible, allowing adjustments for varying numbers of occupants through adaptable furniture layouts. This design consideration ensures that the cabins can accommodate different user needs, promoting usability without compromising on comfort or aesthetic appeal. The project thus balances modern living standards with sustainable practices, creating a responsible lodging option for visitors exploring Iceland's unique landscapes.


