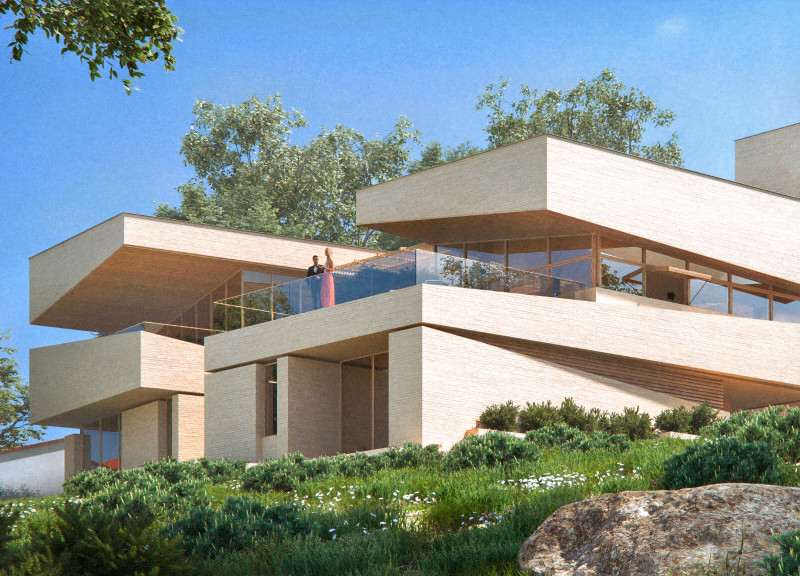5 key facts about this project
Casa Terroir is designed as a guest house that responds to both its natural setting and cultural context. Located within a rural landscape, the project emphasizes environmental integration and user experience through a spatial layout that combines shared and private zones across tiered levels.
Material Strategy and Spatial Composition
Insulated concrete forms, timber, glass, and locally sourced stone shape the architectural language, blending modern construction methods with vernacular references. This material palette supports both thermal performance and contextual relevance. A central atrium organizes the plan, enhancing daylight, ventilation, and energy efficiency while serving as the spatial core of the building.
Landscape and Environmental Experience
Outdoor areas are designed to encourage interaction with the surrounding environment. Landscaped terraces and pathways guide guests through the site, offering moments of connection to nature and promoting biodiversity. The architecture and landscape work together to create a quiet, grounded retreat that reflects both place and purpose.





















































