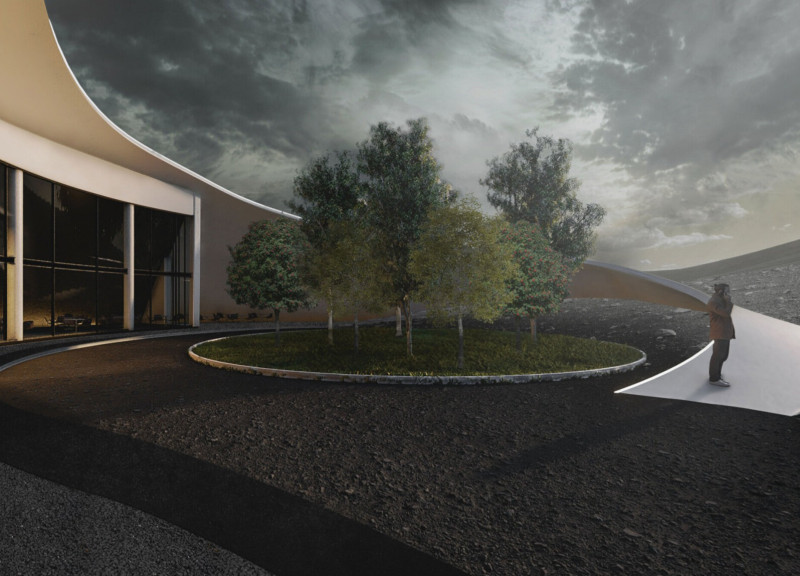5 key facts about this project
The project under analysis is an innovative architectural design that embodies efficiency and functionality while responding to the unique environmental context of its location. This design stands as an exemplar of contemporary architecture, with a primary function that combines residential and communal spaces, thereby fostering interaction among its users. The architectural concept emphasizes sustainable living, utilizing a variety of materials and practices that reflect this intent.
One of the distinguishing features of this project is its integration with the surrounding landscape. The design incorporates extensive greenery as both a visual and functional element, blending built form with nature. The structure utilizes large glass facades to maximize natural light and enhance the connection between indoor and outdoor environments. This not only elevates the aesthetic quality of the spaces but also reduces reliance on artificial lighting.
In terms of materiality, the project employs a carefully chosen palette that includes reinforced concrete, sustainably sourced timber, and high-performance glass. The use of concrete provides structural integrity and contributes to thermal mass, while timber elements add warmth and texture to the interiors. High-performance glass, strategically placed to optimize views, further enhances the energy efficiency of the building through passive solar design principles.
The roof design is particularly noteworthy, featuring an undulating form that not only contributes to the project's visual intrigue but also serves functional purposes. It is equipped with photovoltaic panels, thereby integrating renewable energy generation into the architectural framework. This approach reduces the building's carbon footprint and underscores the commitment to sustainability.
Another unique aspect of this design is the incorporation of modular spaces that allow for flexible use over time. The layout facilitates alterations based on the evolving needs of its occupants, a forward-thinking approach that reflects the dynamic nature of modern living. This adaptability is complemented by the incorporation of communal amenities such as community gardens and shared workspaces, fostering a sense of community among residents.
The interior spaces are characterized by open floor plans, which facilitate flow and versatility. The choice of finishes—including natural stone flooring and durable wall materials—enhances durability while providing a cohesive aesthetic throughout the project. The attention to acoustics and natural ventilation further emphasizes the comfort of the inhabitants, ensuring that the living environment is both welcoming and functional.
In summary, this architectural project stands out due to its thoughtful integration of sustainable practices, adaptability, and user-centric design. The careful selection of materials combined with strategic spatial planning creates a harmonious balance between aesthetics and functionality. For a deeper understanding of the architectural concepts and technical details, readers are encouraged to explore the project presentation, including the architectural plans, architectural sections, and architectural ideas that illustrate the innovative responses to contemporary living challenges.





















































