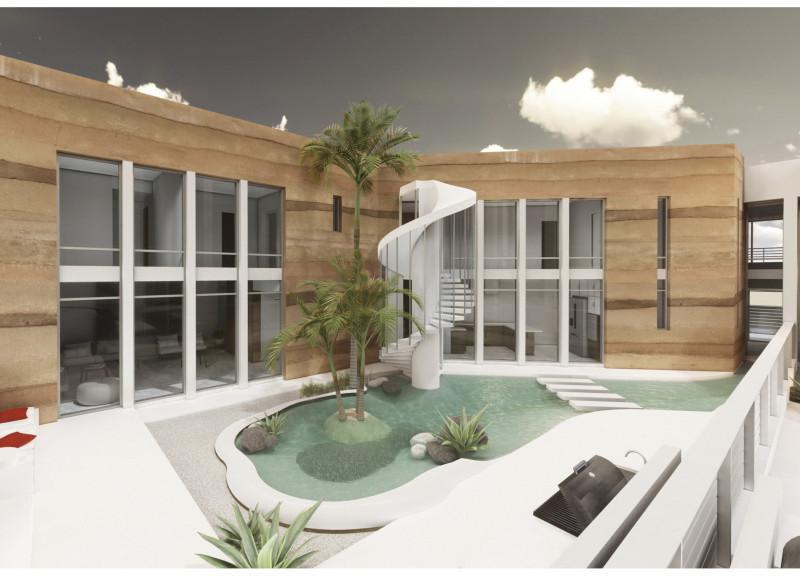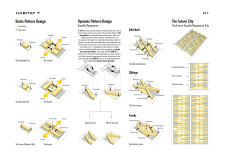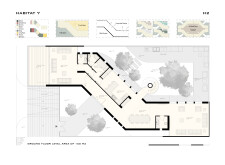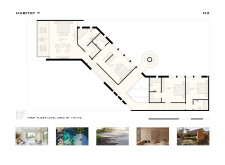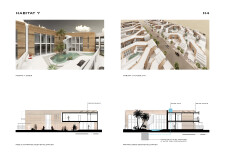5 key facts about this project
### Project Overview
Habitat 7 is an architectural design initiative situated in the United Arab Emirates, aimed at fostering a socially responsive living environment. This project integrates traditional familial values with contemporary design principles to enhance communal interaction while accommodating individual privacy needs. The design reflects an in-depth understanding of the local cultural and climatic context, emphasizing sustainability and adaptability in the face of rapid urbanization.
### Spatial Configuration
The design employs a strategic layout that differentiates between static and dynamic patterns, thereby optimizing both public and private areas. Detached and attached living units are arranged to provide visual privacy while encouraging community engagement. The ground floor consists of interconnected spaces, including dining and living areas, which promote family interaction. In contrast, the upper level features private bedrooms overlooking atriums that blend indoor and outdoor spaces. Central to the layout is an oasis-like courtyard that serves as a shared outdoor area, facilitating social interaction among residents. The incorporation of circular elements enhances spatial flow and creates designated areas for communal gatherings.
### Materiality and Sustainability
Material selection is pivotal in conveying the project's identity and commitment to environmental responsiveness. Concrete provides structural stability, while wood adds warmth through cladding and detailing, connecting the design to traditional building methods. Large glass panels enhance natural light penetration, fostering transparency between interior spaces and the surrounding landscape. Minimalist metal accents contribute to the contemporary aesthetic and durability. Furthermore, sustainable technologies, such as solar panels and water distillation systems, underscore the project's focus on self-sufficiency and ecological responsibility.
The design incorporates cultural sensitivity, emphasizing family and community dynamics by balancing communal spaces with private retreats. Additionally, it addresses the region's climatic challenges through strategically placed shade structures and openings that facilitate natural ventilation and reduce heat gain, reflecting an innovative approach to adaptable living arrangements.


