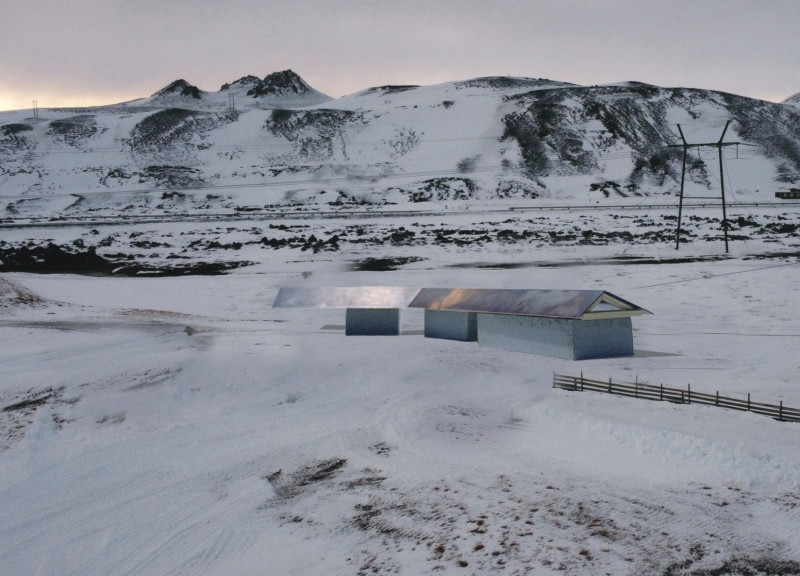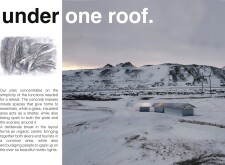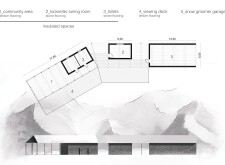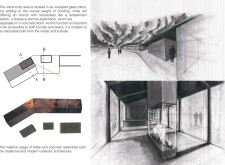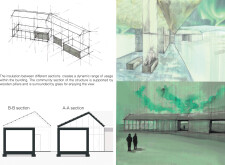5 key facts about this project
### Overview
Located in a snowy mountainous region, the "Under One Roof" retreat is designed to function as a communal space for skiers and tourists, emphasizing simplicity and a profound connection to the Nordic landscape. The structure aims to integrate essential recreational and social functions within a cohesive design, enhancing the overall experience of its users while responding to the area's unique environmental characteristics.
### Spatial Strategy and Functionality
The layout of the retreat reflects a strategy that ensures both connection and distinction among various functional zones. Key areas include a **Community Area**, featuring a glass block that maximizes natural light and creates an inviting atmosphere for both skiers and non-skiers. Adjacent to this is a **Locker/Ski Tuning Room** with durable stone flooring, designed to meet the practical needs of ski enthusiasts. The **Restrooms** are strategically concealed for privacy, while a **Viewing Deck** extends from the community space, offering timber flooring for an outdoor retreat where visitors can enjoy the expansive snowy vistas. Additionally, the **Snow Groomer Garage** is integrated into the design to efficiently manage operational needs without detracting from the user experience, showcasing an organic layout aligned with the surrounding landscape.
### Material Selection and Sustainability
The material palette has been carefully curated to resonate with modern and traditional Icelandic architecture, enhancing both aesthetic appeal and sustainability. **Concrete** serves as the primary structural element, providing a robust foundation capable of withstanding the local climate. **Glass** in the community area promotes transparency and a strong connection between indoor and outdoor spaces while ensuring effective insulation. The use of **Timber** for flooring in communal areas adds warmth, while **Stone** flooring in high-traffic zones like lockers and restrooms offers durability alongside aesthetic value. This thoughtful selection of materials not only fulfills functional requirements but also exemplifies the retreat’s commitment to sustainability and integration with the natural environment.
The design incorporates features such as efficient insulation methods to enhance comfort and reduce energy consumption, along with a flexible layout that accommodates diverse visitor needs throughout the year. Strategic window placements provide stunning views and emphasize the relationship between the interior spaces and the natural surroundings, ultimately reinforcing the retreat's role as an integral aspect of the local landscape.


